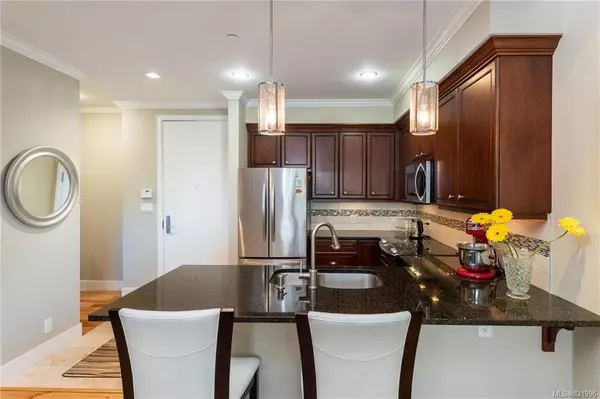For more information regarding the value of a property, please contact us for a free consultation.
1325 Bear Mountain Pkwy #305 Langford, BC V9B 6T8
Want to know what your home might be worth? Contact us for a FREE valuation!

Our team is ready to help you sell your home for the highest possible price ASAP
Key Details
Sold Price $399,900
Property Type Condo
Sub Type Condo Apartment
Listing Status Sold
Purchase Type For Sale
Square Footage 836 sqft
Price per Sqft $478
MLS Listing ID 831996
Sold Date 03/30/20
Style Condo
Bedrooms 2
HOA Fees $334/mo
Rental Info Unrestricted
Year Built 2006
Annual Tax Amount $1,759
Tax Year 2019
Lot Size 871 Sqft
Acres 0.02
Property Description
Immaculate UPDATED condo situated right in the heart of the resort at Bear Mountain. The functional open floor plan includes two bedrooms, each with ample closet space; a den perfect for a home office, two full bathrooms, and has been beautifully renovated. The kitchen features quality wood cabinetry with under-cabinet lighting, stainless steel appliances, modern light fixtures, and oversized granite countertops. Separating the bedrooms is the open living space with a cozy fireplace and sliding door leading to the covered deck where, regardless of the weather, you enjoy views of Mt. Finlayson, Bear Mountain village, and distant mountain ranges. The master bedroom has a walk-through closet and ensuite with separate shower and bathtub, while the second bedroom has cheater ensuite access to the main bathroom. Pets, rentals, and BBQs are allowed, and it's only a minute's walk to all the resorts amenities.
Location
Province BC
County Capital Regional District
Area La Bear Mountain
Direction East
Rooms
Main Level Bedrooms 2
Kitchen 1
Interior
Heating Baseboard, Electric
Fireplaces Number 1
Fireplaces Type Electric, Living Room
Fireplace 1
Laundry In Unit
Exterior
Exterior Feature Balcony/Patio, Sprinkler System
Amenities Available Bike Storage, Common Area, Elevator(s)
View Y/N 1
View Mountain(s), Valley
Roof Type Fibreglass Shingle
Handicap Access No Step Entrance, Wheelchair Friendly
Parking Type Underground
Total Parking Spaces 1
Building
Lot Description Near Golf Course, Rectangular Lot
Building Description Cement Fibre,Frame Wood,Stone, Condo
Faces East
Story 4
Foundation Poured Concrete
Sewer Sewer To Lot
Water Municipal
Architectural Style West Coast
Structure Type Cement Fibre,Frame Wood,Stone
Others
HOA Fee Include Garbage Removal,Hot Water,Insurance,Maintenance Grounds,Property Management,Sewer,Water
Tax ID 026-750-643
Ownership Freehold/Strata
Pets Description Aquariums, Birds, Cats, Caged Mammals, Dogs
Read Less
Bought with Sutton Group West Coast Realty
GET MORE INFORMATION





