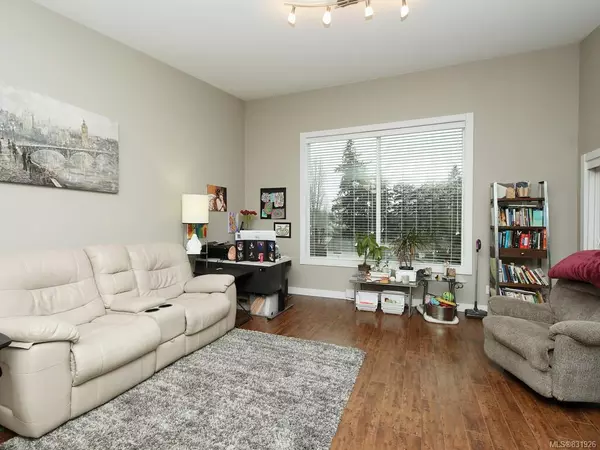For more information regarding the value of a property, please contact us for a free consultation.
703 Massie Dr #402 Langford, BC V9B 3A9
Want to know what your home might be worth? Contact us for a FREE valuation!

Our team is ready to help you sell your home for the highest possible price ASAP
Key Details
Sold Price $412,000
Property Type Condo
Sub Type Condo Apartment
Listing Status Sold
Purchase Type For Sale
Square Footage 1,117 sqft
Price per Sqft $368
MLS Listing ID 831926
Sold Date 03/31/20
Style Rancher
Bedrooms 2
HOA Fees $246/mo
Rental Info Unrestricted
Year Built 2013
Annual Tax Amount $1,987
Tax Year 2020
Lot Size 871 Sqft
Acres 0.02
Property Description
Top floor, corner suite with lots of natural light and pleasant city views. Located on the quiet side of the building this large (1,117 sq. ft) suite offers vaulted ceilings for maximum natural light, chestnut laminate flooring in the main living areas, large dining area plus eating bar, stainless appliances, in-suite laundry, huge master bedroom with walk-in closet, and a large west facing covered balcony offering sunny afternoons. Cats and dogs are welcomed with no size restriction, there are no rent restriction and the building is child friendly. A very walkable location where you are just steps to the Goldstream Village, Boston Pizza, Starbucks, groceries and numerous boutique shops and restaurants. Viewings are easily arranged with reasonable notice.
Location
Province BC
County Capital Regional District
Area La Langford Proper
Direction West
Rooms
Main Level Bedrooms 2
Kitchen 1
Interior
Heating Baseboard, Electric
Flooring Laminate
Appliance Dishwasher, F/S/W/D
Laundry In Unit
Exterior
Carport Spaces 1
Amenities Available Elevator(s)
View Y/N 1
View City, Mountain(s)
Roof Type Asphalt Torch On
Parking Type Carport
Total Parking Spaces 1
Building
Lot Description Irregular Lot
Building Description Cement Fibre,Frame Wood,Stone, Rancher
Faces West
Story 4
Foundation Poured Concrete
Sewer Sewer To Lot
Water Municipal
Structure Type Cement Fibre,Frame Wood,Stone
Others
HOA Fee Include Insurance,Maintenance Grounds,Maintenance Structure,Water
Tax ID 030-524-792
Ownership Freehold/Strata
Pets Description Cats, Dogs
Read Less
Bought with DFH Real Estate Ltd.
GET MORE INFORMATION





