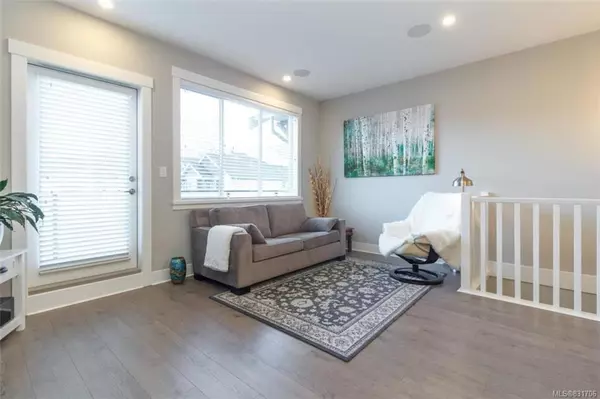For more information regarding the value of a property, please contact us for a free consultation.
947 Lobo Vale Langford, BC V9C 0M6
Want to know what your home might be worth? Contact us for a FREE valuation!

Our team is ready to help you sell your home for the highest possible price ASAP
Key Details
Sold Price $581,000
Property Type Townhouse
Sub Type Row/Townhouse
Listing Status Sold
Purchase Type For Sale
Square Footage 1,417 sqft
Price per Sqft $410
MLS Listing ID 831706
Sold Date 04/17/20
Style Main Level Entry with Upper Level(s)
Bedrooms 3
Rental Info Unrestricted
Year Built 2018
Annual Tax Amount $2,634
Tax Year 2019
Lot Size 2,613 Sqft
Acres 0.06
Property Description
NO STRATA FEES! Still under New home warranty! Upstairs (main) you will find a bright open concept living, dinning and Kitchen, with light from front and back of the unit. Also on the main, a generous sized master bedroom with walk in closet, bathroom with heated floor as well as the 2nd bedroom. The kitchen opens to a large south facing patio with fenced yard. The lower floor has the 3rd large bedroom/bonus room/den, 3 piece bathroom, double garage, and lots of storage. (Park two cars in garage and/or two vehicles on driveway). Developer upgrades and features include laminate flooring throughout, wireless garage keypad, media package, heated tile in en-suite, Whirlpool SS appliances, 9ft ceilings, quartz counters in the kitchen and baths, soft close drawers & cabinets plus U/C lighting in the kitchen, dual head ductless heat pumps, and blinds. Built Green Level Platinum. Super close to Galloping Goose Trail, dog parks, forest trails and new playground.
Location
Province BC
County Capital Regional District
Area La Happy Valley
Direction North
Rooms
Basement Other
Main Level Bedrooms 2
Kitchen 1
Interior
Interior Features Closet Organizer
Heating Baseboard, Electric
Cooling Air Conditioning
Flooring Carpet, Laminate, Linoleum, Tile
Fireplaces Number 1
Fireplaces Type Electric, Living Room
Equipment Central Vacuum Roughed-In
Fireplace 1
Window Features Blinds
Laundry In House
Exterior
Exterior Feature Balcony/Patio, Fencing: Full, Sprinkler System
Garage Spaces 2.0
Amenities Available Private Drive/Road
Roof Type Other
Handicap Access Master Bedroom on Main
Parking Type Attached, Driveway, Garage Double
Total Parking Spaces 2
Building
Lot Description Rectangular Lot
Building Description Cement Fibre, Main Level Entry with Upper Level(s)
Faces North
Foundation Poured Concrete
Sewer Sewer To Lot
Water Municipal
Structure Type Cement Fibre
Others
HOA Fee Include See Remarks
Tax ID 030-476-909
Ownership Freehold
Acceptable Financing Purchaser To Finance
Listing Terms Purchaser To Finance
Pets Description Cats, Dogs
Read Less
Bought with RE/MAX Camosun
GET MORE INFORMATION





