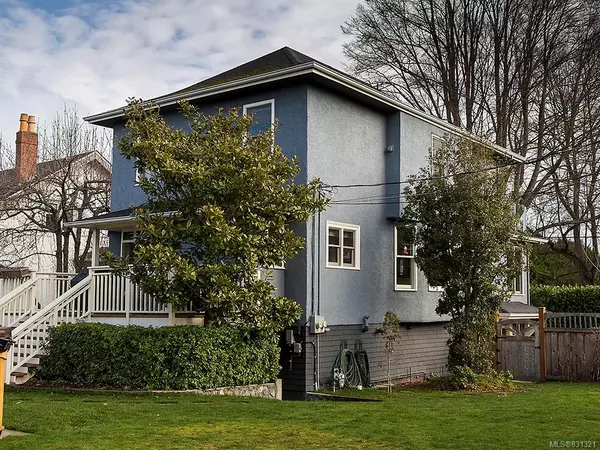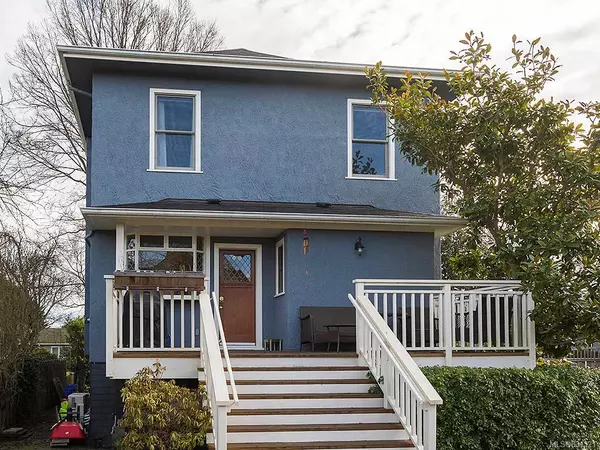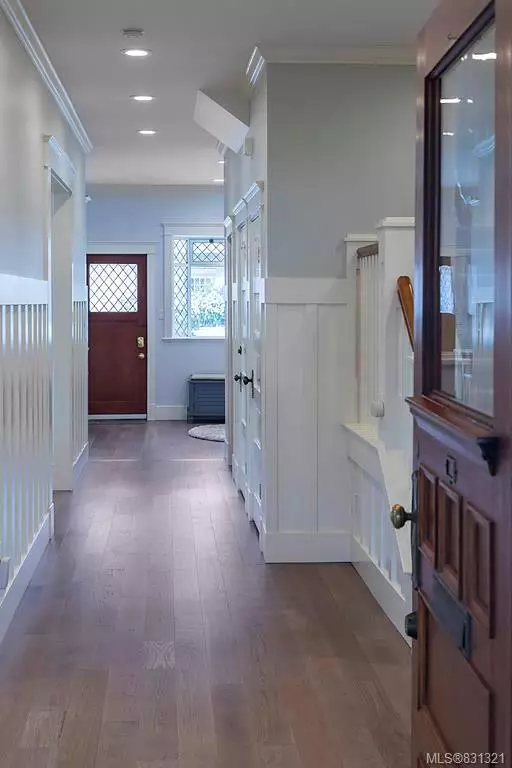For more information regarding the value of a property, please contact us for a free consultation.
2120 Beach Dr Oak Bay, BC V8R 6J8
Want to know what your home might be worth? Contact us for a FREE valuation!

Our team is ready to help you sell your home for the highest possible price ASAP
Key Details
Sold Price $1,860,000
Property Type Single Family Home
Sub Type Single Family Detached
Listing Status Sold
Purchase Type For Sale
Square Footage 3,271 sqft
Price per Sqft $568
MLS Listing ID 831321
Sold Date 04/01/20
Style Main Level Entry with Lower/Upper Lvl(s)
Bedrooms 5
Rental Info Unrestricted
Year Built 1911
Annual Tax Amount $7,060
Tax Year 2019
Lot Size 10,454 Sqft
Acres 0.24
Property Description
This five bedroom Oak Bay home is well appointed and well finished. Extensively updated with new flooring, Loewen windows, electrical, heat pump/air conditioning, on demand hot water system, irrigation system, fencing and Level II electric vehicle charging station. Lovingly maintained by the current owners with over 3200 square feet of above grade finished living space. The exquisite kitchen and eating area has easy access to the deck and private, sunny southwest facing expansive yard with jetted swim spa and low maintenance garden. Set on one of the finest streets in all of Oak Bay, with the Estevan Village, many schools, and Willows Beach all steps from the front door. Come discover this fine home and the wonderful year round lifestyle it offers.
Location
Province BC
County Capital Regional District
Area Ob Estevan
Direction Northeast
Rooms
Basement Finished
Kitchen 1
Interior
Interior Features Closet Organizer, Dining/Living Combo, Dining Room, Eating Area, Soaker Tub
Heating Electric, Heat Pump, Natural Gas
Cooling Air Conditioning
Flooring Wood
Fireplaces Number 3
Fireplaces Type Gas, Living Room
Fireplace 1
Window Features Insulated Windows,Stained/Leaded Glass
Appliance F/S/W/D
Laundry In House
Exterior
Exterior Feature Balcony/Patio, Fencing: Full
Roof Type Other
Handicap Access Wheelchair Friendly
Building
Lot Description Irregular Lot
Building Description Stucco, Main Level Entry with Lower/Upper Lvl(s)
Faces Northeast
Foundation Poured Concrete
Sewer Sewer To Lot
Water Municipal
Architectural Style Character
Structure Type Stucco
Others
Tax ID 005-517-362
Ownership Freehold
Pets Allowed Aquariums, Birds, Cats, Caged Mammals, Dogs
Read Less
Bought with Newport Realty Ltd.




