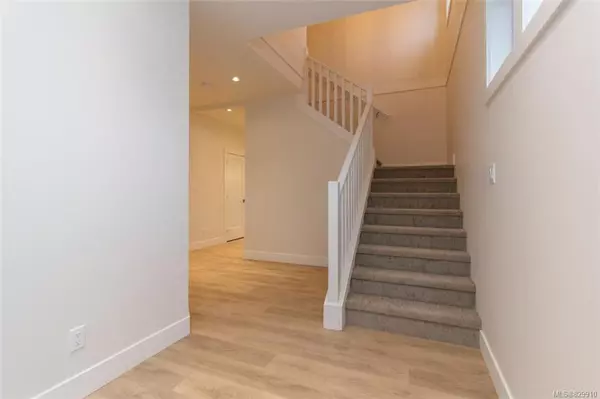For more information regarding the value of a property, please contact us for a free consultation.
3515 Paperbark Cres Langford, BC V9C 0L5
Want to know what your home might be worth? Contact us for a FREE valuation!

Our team is ready to help you sell your home for the highest possible price ASAP
Key Details
Sold Price $950,000
Property Type Single Family Home
Sub Type Single Family Detached
Listing Status Sold
Purchase Type For Sale
Square Footage 3,047 sqft
Price per Sqft $311
MLS Listing ID 829910
Sold Date 03/30/20
Style Main Level Entry with Upper Level(s)
Bedrooms 5
Rental Info Unrestricted
Year Built 2019
Tax Year 2019
Lot Size 6,098 Sqft
Acres 0.14
Property Description
Welcome to Latoria Rise, recently named as a finalist for five CARE AWARDS including Best Subdivision. This brand new "Sadie" design is constructed to a BUILT GREEN GOLD standard and features over 3000 square feet of living space with a legal one bedroom suite. Step into your dream kitchen with quartz countertops, 2 dishwashers, 2 sinks, 2 separate walk-in pantries and a 9 foot kitchen island that comfortably seats the whole family. An open concept living and dining room opens up to your covered patio and sun drenched, southwest facing level back lawn. The top floor has two bedrooms, a laundry room with a sink, and a 3-piece bath. The master retreat on the back of the home has everything: a spa-like ensuite with a free standing tub and heated tiles, a window seat and 3 separate closets. The spacious and bright one bedroom flex suite is perfect for a mortgage helper or as a fourth bedroom and rec room for a growing family.
Location
Province BC
County Capital Regional District
Area La Olympic View
Direction East
Rooms
Basement Crawl Space
Kitchen 2
Interior
Interior Features Closet Organizer, Soaker Tub
Heating Baseboard, Electric, Heat Pump, Natural Gas
Cooling Air Conditioning
Fireplaces Number 1
Fireplaces Type Gas, Living Room
Fireplace 1
Window Features Screens
Appliance F/S/W/D
Laundry In House, In Unit
Exterior
Exterior Feature Balcony/Patio, Fencing: Full
Garage Spaces 2.0
Roof Type Asphalt Shingle
Handicap Access Ground Level Main Floor, No Step Entrance
Parking Type Attached, Garage Double
Total Parking Spaces 2
Building
Lot Description Level, Rectangular Lot
Building Description Cement Fibre,Frame Wood, Main Level Entry with Upper Level(s)
Faces East
Foundation Poured Concrete
Sewer Sewer To Lot
Water Municipal
Structure Type Cement Fibre,Frame Wood
Others
Ownership Freehold
Pets Description Aquariums, Birds, Cats, Caged Mammals, Dogs
Read Less
Bought with Newport Realty Ltd.
GET MORE INFORMATION





