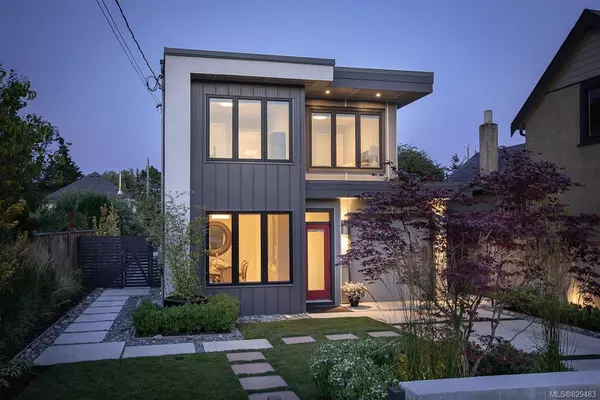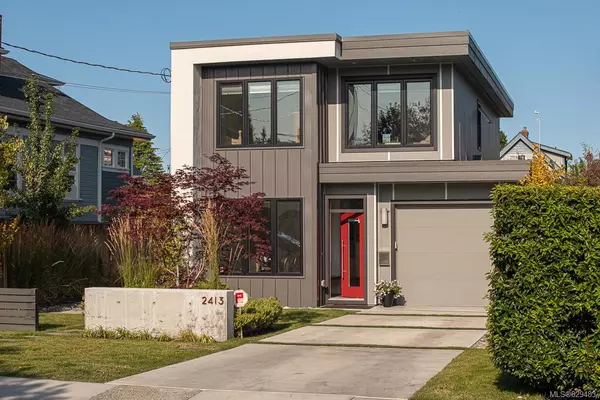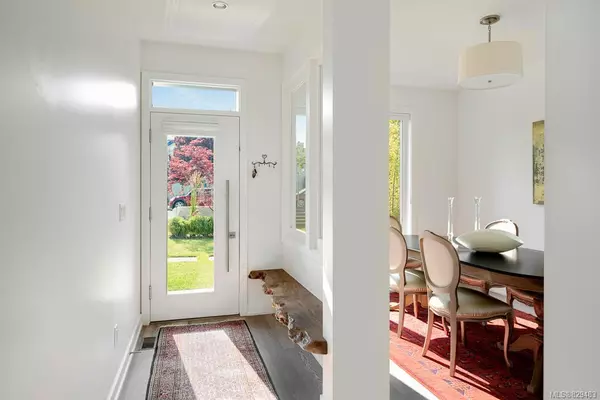For more information regarding the value of a property, please contact us for a free consultation.
2413 Mowat St Oak Bay, BC V8R 5T1
Want to know what your home might be worth? Contact us for a FREE valuation!

Our team is ready to help you sell your home for the highest possible price ASAP
Key Details
Sold Price $1,615,000
Property Type Single Family Home
Sub Type Single Family Detached
Listing Status Sold
Purchase Type For Sale
Square Footage 2,740 sqft
Price per Sqft $589
MLS Listing ID 829483
Sold Date 04/06/20
Style Main Level Entry with Lower/Upper Lvl(s)
Bedrooms 4
Rental Info Unrestricted
Year Built 2018
Annual Tax Amount $7,456
Tax Year 2019
Lot Size 4,791 Sqft
Acres 0.11
Lot Dimensions 40 ft wide x 118 ft deep
Property Description
This 2018 built home is located in one of Victoria's most desired & coveted neighbourhoods. This home is in the best public school catchments of the city as well as close to the best in Private Schools. The bright & spacious main offers a separate dining room or could be an office/den. The kitchen has high-end stainless steel appliances, eating nook, & beautiful modern timeless white cabinetry & stone countertops. The open concept living/dining/kitchen design provides luxurious living & is the ideal setting for easy indoor/outdoor living & for entertaining family & friends. Upstairs is a perfect family layout w/3 bdrms, office nook w/built in cabinetry & the master w/walk in closet & spa inspired ensuite. The lower level is an added bonus w/media/family room w/ its own 2pc bth & an additional area that is perfect for a 1 bdrm self contained suite w/separate access to outside. Within walking distance to Willows Beach & Estevan Village. This home is a MUST SEE!
Location
Province BC
County Capital Regional District
Area Ob Henderson
Direction West
Rooms
Basement Finished, With Windows
Kitchen 1
Interior
Interior Features Breakfast Nook, Closet Organizer, Controlled Entry, Dining/Living Combo, Dining Room, Eating Area, French Doors, Storage, Soaker Tub
Heating Electric, Forced Air, Natural Gas, Radiant Floor
Flooring Carpet, Tile, Wood
Fireplaces Number 1
Fireplaces Type Gas, Living Room
Equipment Central Vacuum Roughed-In, Electric Garage Door Opener, Security System, Sump Pump
Fireplace 1
Window Features Blinds,Insulated Windows,Vinyl Frames,Window Coverings
Appliance Dishwasher, F/S/W/D, Oven/Range Gas, Range Hood, Refrigerator
Laundry In House
Exterior
Exterior Feature Balcony/Patio, Fencing: Full, Sprinkler System
Garage Spaces 1.0
Roof Type Asphalt Torch On
Handicap Access Ground Level Main Floor, No Step Entrance, Wheelchair Friendly
Total Parking Spaces 3
Building
Lot Description Level, Near Golf Course, Private, Rectangular Lot
Building Description Cement Fibre,Frame Wood,Insulation: Ceiling,Insulation: Walls,Metal Siding, Main Level Entry with Lower/Upper Lvl(s)
Faces West
Foundation Poured Concrete
Sewer Sewer To Lot
Water Municipal
Architectural Style Contemporary
Structure Type Cement Fibre,Frame Wood,Insulation: Ceiling,Insulation: Walls,Metal Siding
Others
Tax ID 000-944-815
Ownership Freehold
Acceptable Financing Purchaser To Finance
Listing Terms Purchaser To Finance
Pets Allowed Aquariums, Birds, Cats, Caged Mammals, Dogs
Read Less
Bought with The Agency




