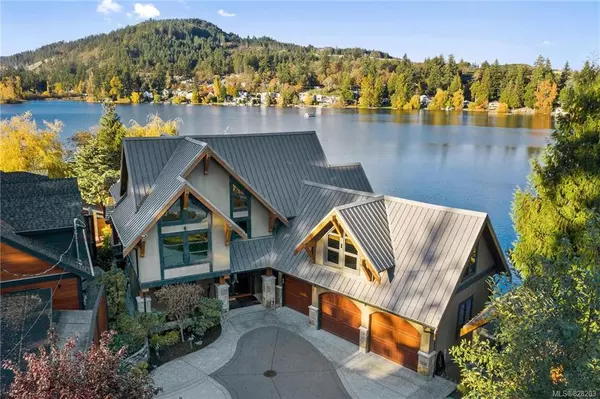For more information regarding the value of a property, please contact us for a free consultation.
1062 Trillium Rd Langford, BC V9B 4G3
Want to know what your home might be worth? Contact us for a FREE valuation!

Our team is ready to help you sell your home for the highest possible price ASAP
Key Details
Sold Price $2,200,000
Property Type Single Family Home
Sub Type Single Family Detached
Listing Status Sold
Purchase Type For Sale
Square Footage 5,021 sqft
Price per Sqft $438
MLS Listing ID 828203
Sold Date 04/01/20
Style Main Level Entry with Lower/Upper Lvl(s)
Bedrooms 4
Rental Info Unrestricted
Year Built 2007
Annual Tax Amount $10,361
Tax Year 2019
Lot Size 10,890 Sqft
Acres 0.25
Property Description
Location Location on Langford Lake.Finest West Coast lakefront home on Southern Vancouver Island.This outstanding 4 bedroom ,5 bathroom (could be 5-6)home & property is next to none on the market. One of the Largest homes on the lake with over 5000 sq.ft. of open floor plan on the main living area.Aprox .25 Acre of usable land. Absolutely immaculate condition with gorgeous professionally kept grounds. Everything you could want from a Million Dollar Home starting when you open the front door and enter to an open floor plan facing the Lake, vaulted ceilings, rock wall gas fire place to the ceiling. Eengineered flooring. Ceiling to floor doors fold open to one of the outside 34x28 Patios and gas fire pit facing the lake. Did I mention a 3 car garage and additional separate parking for you motor home & truck & boat besides the massive driveway to handle lots of party parking. On the water you have 2 floating docks, one with electric motor and tiki bar to drive around the lake. Too Much to
Location
Province BC
County Capital Regional District
Area La Langford Lake
Zoning S.F.D.
Direction Southeast
Rooms
Other Rooms Storage Shed, Workshop
Basement Finished, Full, Walk-Out Access, With Windows
Kitchen 1
Interior
Interior Features Bar, Ceiling Fan(s), Dining Room, French Doors, Vaulted Ceiling(s), Wine Storage, Workshop
Heating Baseboard, Electric, Propane, Radiant Floor, Wood
Flooring Wood
Fireplaces Number 1
Fireplaces Type Gas, Living Room, Propane
Equipment Electric Garage Door Opener, Propane Tank, Security System
Fireplace 1
Window Features Blinds,Skylight(s),Window Coverings
Appliance Built-in Range, Dryer, Dishwasher, F/S/W/D, Oven Built-In, Oven/Range Gas
Laundry In House
Exterior
Exterior Feature Balcony/Patio, Fencing: Partial, Outdoor Kitchen, Playground, Sprinkler System, Water Feature
Garage Spaces 3.0
Waterfront 1
Waterfront Description Lake
View Y/N 1
View Water
Roof Type Metal
Handicap Access Ground Level Main Floor, No Step Entrance, Wheelchair Friendly
Parking Type Attached, Garage Triple, RV Access/Parking
Total Parking Spaces 3
Building
Lot Description Dock/Moorage, Irregular Lot, Wooded Lot
Building Description Insulation: Ceiling,Insulation: Walls,Other,Stone, Main Level Entry with Lower/Upper Lvl(s)
Faces Southeast
Foundation Poured Concrete
Sewer Sewer To Lot
Water Municipal
Architectural Style California
Additional Building Potential
Structure Type Insulation: Ceiling,Insulation: Walls,Other,Stone
Others
Tax ID 026-813-866
Ownership Freehold
Acceptable Financing Must Be Paid Off
Listing Terms Must Be Paid Off
Pets Description Aquariums, Birds, Cats, Caged Mammals, Dogs
Read Less
Bought with RE/MAX Generation - The Neal Estate Group
GET MORE INFORMATION





