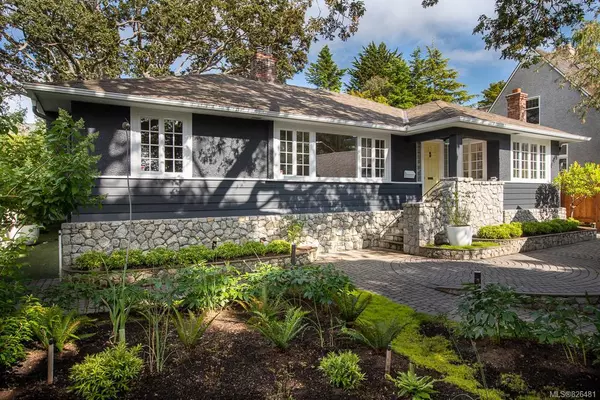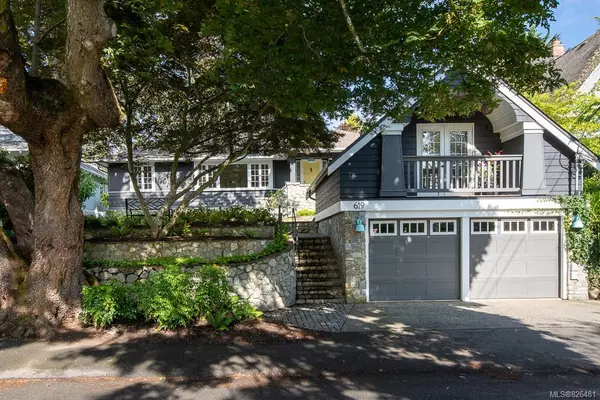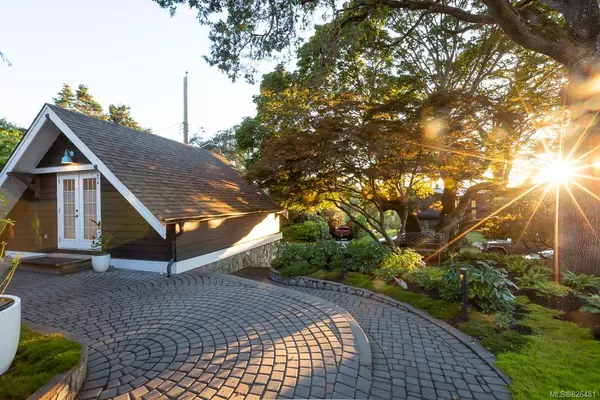For more information regarding the value of a property, please contact us for a free consultation.
619 Transit Rd Oak Bay, BC V8S 4Z4
Want to know what your home might be worth? Contact us for a FREE valuation!

Our team is ready to help you sell your home for the highest possible price ASAP
Key Details
Sold Price $1,950,000
Property Type Single Family Home
Sub Type Single Family Detached
Listing Status Sold
Purchase Type For Sale
Square Footage 2,827 sqft
Price per Sqft $689
MLS Listing ID 826481
Sold Date 03/31/20
Style Main Level Entry with Lower Level(s)
Bedrooms 3
Rental Info Unrestricted
Year Built 1924
Annual Tax Amount $8,989
Tax Year 2019
Lot Size 10,890 Sqft
Acres 0.25
Property Description
Welcome home to 619 Transit, a beautifully upgraded bungalow. This wonderful home optimizes it's outdoor living with spectacular grounds designed for seamless entertaining. Nothing was overlooked when creating this peaceful backyard retreat with its magical gardens, stone patios & pathways, water features, fire pit & bench, hot tub & shower, all designed to graciously host family and friends. Inside features a spacious master & serene spa-like ensuite, lovely living room with fireplace, formal dining room, open concept kitchen overlooking the family room plus two more bedrooms, office & bathroom. A finished lower level awaits your touches, would be perfect for your custom media room or playroom. The separate 2 car garage with studio atop are definitely an added bonus. Just a stones throw to the ocean, trails and Anderson Hill Park, get ready to soak up the charm of this outstanding family home set in one of Oak Bay's nicest neighbourhoods.
Location
Province BC
County Capital Regional District
Area Ob South Oak Bay
Direction West
Rooms
Other Rooms Storage Shed
Basement Partially Finished, Walk-Out Access
Main Level Bedrooms 3
Kitchen 1
Interior
Interior Features Closet Organizer, Dining Room, French Doors, Storage
Heating Electric, Forced Air, Natural Gas
Flooring Tile, Wood
Fireplaces Number 3
Fireplaces Type Family Room, Gas, Living Room
Equipment Electric Garage Door Opener, Security System
Fireplace 1
Window Features Vinyl Frames
Appliance Dishwasher, F/S/W/D, Garburator, Hot Tub, Range Hood
Laundry In House
Exterior
Exterior Feature Balcony/Patio, Fencing: Full, Sprinkler System, Water Feature
Garage Spaces 2.0
Roof Type Fibreglass Shingle
Handicap Access Master Bedroom on Main
Total Parking Spaces 2
Building
Lot Description Private, Rectangular Lot
Building Description Frame Wood,Stucco,Wood, Main Level Entry with Lower Level(s)
Faces West
Foundation Poured Concrete
Sewer Sewer To Lot
Water Municipal
Architectural Style Character
Structure Type Frame Wood,Stucco,Wood
Others
Tax ID 005-989-795
Ownership Freehold
Acceptable Financing Purchaser To Finance
Listing Terms Purchaser To Finance
Pets Allowed Aquariums, Birds, Cats, Caged Mammals, Dogs
Read Less
Bought with Newport Realty Ltd.




