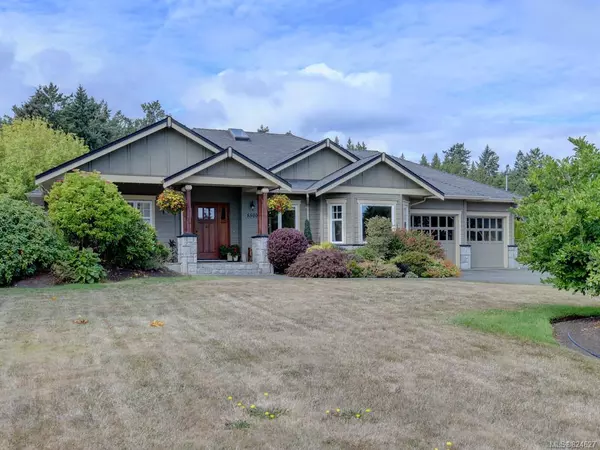For more information regarding the value of a property, please contact us for a free consultation.
8500 Aldous Terr North Saanich, BC V8L 1L1
Want to know what your home might be worth? Contact us for a FREE valuation!

Our team is ready to help you sell your home for the highest possible price ASAP
Key Details
Sold Price $1,340,000
Property Type Single Family Home
Sub Type Single Family Detached
Listing Status Sold
Purchase Type For Sale
Square Footage 2,392 sqft
Price per Sqft $560
MLS Listing ID 824627
Sold Date 04/01/20
Style Rancher
Bedrooms 3
Rental Info Unrestricted
Year Built 2004
Annual Tax Amount $4,120
Tax Year 2019
Lot Size 0.530 Acres
Acres 0.53
Lot Dimensions 113 ft wide x 173 ft deep
Property Description
Welcome to this beautiful custom crafted one level home on a sun-filled level lot. This 2400 sq.ft. home offers timeless design & quality living with attention to detail at every turn. Comfort and elegance combine for the perfect living & entertaining space large enough to host a large family gathering. The Chef’s kitchen affords beautiful custom cabinetry, granite countertops, large island & high-end appliances including a Gas Wolf Range. The eating area & comfortable family space featuring a second gas fireplace, open out to a stunning backyard where you will enjoy sunny days & beautiful evenings with Gas BBQ hookup & relaxing Hot Tub. This home boasts 3-4 bedrooms, depending on your needs, use one for a home office space, & another a separate guest suite/art studio with full en-suite. The near level 1/2 acre lot is fully fenced with a west facing rear yard & features both a double attached garage & an oversized RV Garage/Workshop with 13+ foot ceilings, 33+ ft depth & 220 wiring.
Location
Province BC
County Capital Regional District
Area Ns Bazan Bay
Direction East
Rooms
Other Rooms Workshop
Basement Crawl Space
Main Level Bedrooms 3
Kitchen 1
Interior
Interior Features Breakfast Nook, Closet Organizer, Dining/Living Combo, Jetted Tub, Storage, Workshop
Heating Electric, Forced Air, Heat Pump, Natural Gas
Flooring Carpet, Tile, Wood
Fireplaces Number 2
Fireplaces Type Family Room, Gas, Living Room
Equipment Central Vacuum, Electric Garage Door Opener, Security System
Fireplace 1
Window Features Blinds,Insulated Windows,Screens,Skylight(s),Window Coverings
Appliance Dryer, Dishwasher, Garburator, Hot Tub, Microwave, Oven/Range Gas, Range Hood, Refrigerator, Washer
Laundry In House
Exterior
Exterior Feature Balcony/Patio, Sprinkler System
Garage Spaces 1.0
Utilities Available Cable To Lot, Electricity To Lot, Garbage, Natural Gas To Lot, Phone To Lot
View Y/N 1
View Water
Roof Type Fibreglass Shingle
Handicap Access Master Bedroom on Main, No Step Entrance, Wheelchair Friendly
Total Parking Spaces 6
Building
Lot Description Level, Rectangular Lot, Serviced
Building Description Cement Fibre,Frame Wood,Insulation: Ceiling,Insulation: Walls, Rancher
Faces East
Foundation Poured Concrete
Sewer Sewer To Lot
Water Municipal, To Lot
Architectural Style West Coast
Additional Building None
Structure Type Cement Fibre,Frame Wood,Insulation: Ceiling,Insulation: Walls
Others
Restrictions Building Scheme
Tax ID 025-666-100
Ownership Freehold
Acceptable Financing Purchaser To Finance
Listing Terms Purchaser To Finance
Pets Description Aquariums, Birds, Cats, Caged Mammals, Dogs
Read Less
Bought with DFH Real Estate Ltd.
GET MORE INFORMATION





