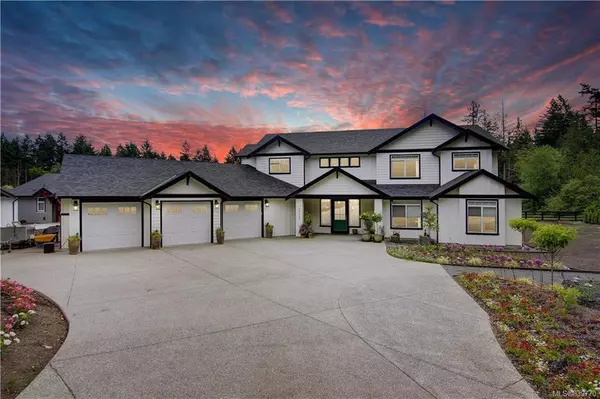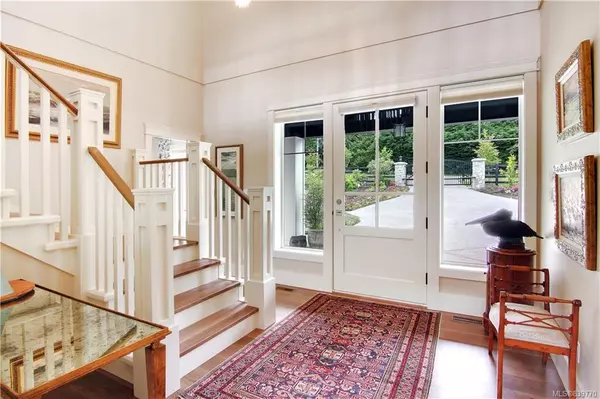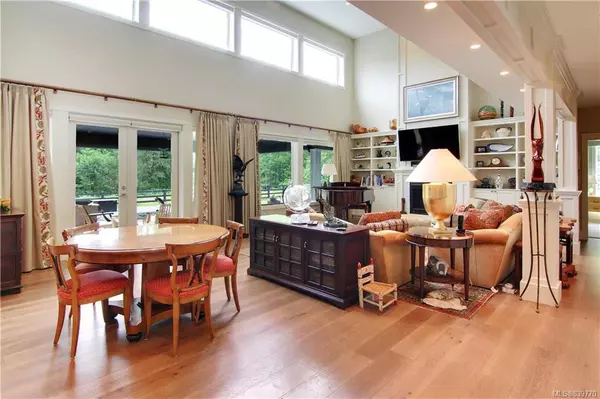For more information regarding the value of a property, please contact us for a free consultation.
11317 Hummingbird Pl North Saanich, BC V8L 5S3
Want to know what your home might be worth? Contact us for a FREE valuation!

Our team is ready to help you sell your home for the highest possible price ASAP
Key Details
Sold Price $2,000,000
Property Type Single Family Home
Sub Type Single Family Detached
Listing Status Sold
Purchase Type For Sale
Square Footage 4,831 sqft
Price per Sqft $413
MLS Listing ID 839770
Sold Date 10/19/20
Style Main Level Entry with Upper Level(s)
Bedrooms 6
HOA Fees $42/mo
Rental Info Unrestricted
Year Built 2017
Annual Tax Amount $7,070
Tax Year 2019
Lot Size 1.000 Acres
Acres 1.0
Property Description
French Country Style living meets Elegance! Built with a high standard in 2017 & upgraded by the current owner, this one ticks all the boxes. 3 gated entrances to a sunsoaked 1 acre property that suits everyone from car enthusiasts to hobby farmers. Step into the foyer of the main residence & take in the captivating celestial windows that spill east & south sun into all principle living areas. With warm & welcoming cream color cabinetry & 2 tone quartz in the Chef’s kitchen that comes complete w/6 burner gas stove, dual ovens & all the essentials that make cooking a pleasure. On the main level you'll find an elegant master with dazzling ensuite & walk in dressing room, coupled with another main floor BR & BA. Upstairs is 2 more BR's & 2 BA's, office & a multi use media/billiards room w/custom built ins. Step out to extensive covered outdoor living area, w/ hot tub & eating area all overlooking your beautiful firepit area. All this & a detached 1 level self-contained 2 BR, 1 BA, suite.
Location
Province BC
County Capital Regional District
Area Ns Lands End
Zoning R3
Direction West
Rooms
Other Rooms Guest Accommodations, Workshop
Basement Crawl Space
Main Level Bedrooms 2
Kitchen 3
Interior
Interior Features Cathedral Entry, Closet Organizer, Soaker Tub
Heating Electric, Forced Air, Heat Pump, Natural Gas
Cooling Air Conditioning
Fireplaces Type Gas, Living Room
Window Features Blinds,Screens,Vinyl Frames
Laundry In House
Exterior
Exterior Feature Balcony/Patio, Fencing: Full, Sprinkler System
Garage Spaces 5.0
Roof Type Asphalt Shingle
Handicap Access Ground Level Main Floor, Master Bedroom on Main, No Step Entrance
Parking Type Attached, Detached, Garage Double, Garage Triple, Other, RV Access/Parking
Total Parking Spaces 5
Building
Lot Description Cul-de-sac, Cleared, Corner, Level, Private, Rectangular Lot, Serviced
Building Description Cement Fibre,Frame Wood,Insulation: Ceiling,Insulation: Walls, Main Level Entry with Upper Level(s)
Faces West
Foundation Poured Concrete
Sewer Other, Septic System: Common
Water Municipal
Architectural Style Arts & Crafts
Structure Type Cement Fibre,Frame Wood,Insulation: Ceiling,Insulation: Walls
Others
HOA Fee Include Septic
Tax ID 029-630-975
Ownership Freehold/Strata
Acceptable Financing Purchaser To Finance
Listing Terms Purchaser To Finance
Pets Description Aquariums, Birds, Caged Mammals, Cats, Dogs
Read Less
Bought with Holmes Realty Ltd
GET MORE INFORMATION





