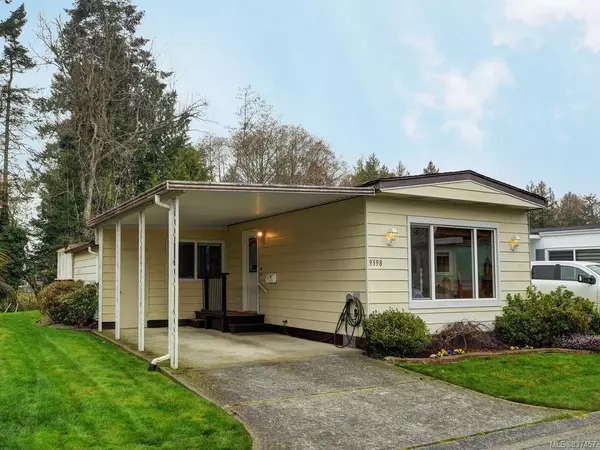For more information regarding the value of a property, please contact us for a free consultation.
9398 Lauries Lane Sidney, BC V8R 4L2
Want to know what your home might be worth? Contact us for a FREE valuation!

Our team is ready to help you sell your home for the highest possible price ASAP
Key Details
Sold Price $420,000
Property Type Manufactured Home
Sub Type Manufactured Home
Listing Status Sold
Purchase Type For Sale
Square Footage 1,048 sqft
Price per Sqft $400
MLS Listing ID 837457
Sold Date 05/15/20
Style Other
Bedrooms 2
HOA Fees $185/mo
Rental Info Some Rentals
Year Built 1981
Annual Tax Amount $1,811
Tax Year 2019
Lot Size 3,049 Sqft
Acres 0.07
Property Description
Location Location! This great 2 bed, 2 bath almost double wide Manco 1981 feels very spacious the moment you enter. This home has been well loved and cared for. Newer updates include heat pump and attractive fireplace in the living room. Wonderful open floor plan ready to just move in and enjoy. Large covered deck overlooks nature and backs on to green space for outdoor enjoyment. This extremely bright location in the park rarely comes available and sits on desired lot backing onto Reay Creek. Master bedroom has its own ensuite bathroom. At Summergate you own your own lot freehold and can have a pet. Enjoy the use of the Recreation facility with its own pool and hot tub. The clubhouse also has a workshop and pool table. Close to Saanich Peninsula Hospital, Victoria International Airport, Sidney, Ocean walks and parks. Strata fees that include lawn care, water, garbage, sewer and more. This is a fantastic 55 plus community, one that you will enjoy being part of.
Location
Province BC
County Capital Regional District
Area Si Sidney South-West
Direction Northwest
Rooms
Other Rooms Storage Shed
Basement Crawl Space
Main Level Bedrooms 2
Kitchen 1
Interior
Interior Features Closet Organizer, Dining/Living Combo, Eating Area, Light Pipe, Swimming Pool, Storage, Soaker Tub, Workshop
Heating Electric, Heat Pump, Propane
Flooring Cork, Laminate
Fireplaces Number 1
Fireplaces Type Electric, Gas, Living Room
Fireplace 1
Window Features Blinds,Window Coverings
Appliance F/S/W/D
Laundry In House
Exterior
Carport Spaces 1
Amenities Available Clubhouse, Common Area, Meeting Room, Pool, Recreation Facilities, Recreation Room
Roof Type Asphalt Shingle
Handicap Access Master Bedroom on Main, Wheelchair Friendly
Parking Type Attached, Carport
Total Parking Spaces 1
Building
Lot Description Cul-de-sac, Level, Rectangular Lot, Serviced
Building Description Other, Other
Faces Northwest
Foundation Poured Concrete, Pillar/Post/Pier
Sewer Sewer To Lot
Water Municipal
Structure Type Other
Others
HOA Fee Include Maintenance Grounds
Tax ID 000-750-247
Ownership Freehold/Strata
Pets Description Cats, Dogs
Read Less
Bought with RE/MAX Camosun
GET MORE INFORMATION





