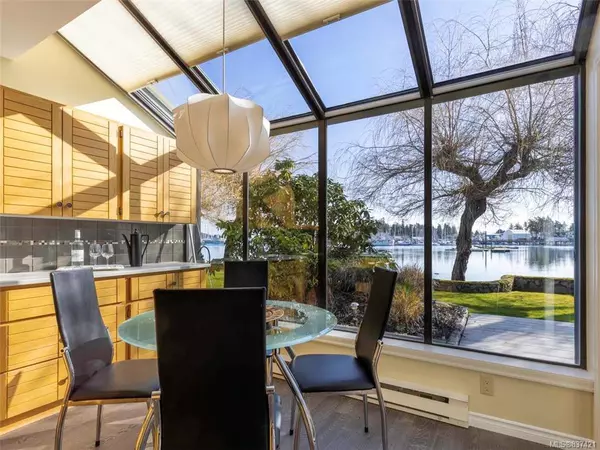For more information regarding the value of a property, please contact us for a free consultation.
10457 Resthaven Dr #22 Sidney, BC V8L 3H6
Want to know what your home might be worth? Contact us for a FREE valuation!

Our team is ready to help you sell your home for the highest possible price ASAP
Key Details
Sold Price $750,000
Property Type Townhouse
Sub Type Row/Townhouse
Listing Status Sold
Purchase Type For Sale
Square Footage 1,746 sqft
Price per Sqft $429
MLS Listing ID 837421
Sold Date 05/13/20
Style Main Level Entry with Upper Level(s)
Bedrooms 3
HOA Fees $483/mo
Rental Info Unrestricted
Year Built 1983
Annual Tax Amount $3,848
Tax Year 2019
Lot Size 2,613 Sqft
Acres 0.06
Property Description
The Sea at your Doorstep! Here is a Fantastic opportunity to enjoy waterfront living in Sidney. This 3 bed, 3 bath town home in the popular Resthaven by the Sea complex must be seen. Water views from all the principle rooms in this 2-level home of 1,746 sq. ft. Living rm features a propane fireplace & recently installed hardwood flrs & the there is a spacious separate dining rm. Beautifully updated kitchen w/ quartz counter tops, new backsplash & cabinets opens to a bright sunroom/eating area w/ sun-reducing glass. Upstairs includes 3 good-sized bedrms all w/ walk-in closets. Master suite has an updated 4-pc ensuite & access to a balcony w/ panoramic ocean views. The 2nd of the 3 bedrms has balcony access, & shared updated 4-pc ensuite. Take the party outside on your big deck overlooking the oceanfront walkway. In-suite laundry, updated downstairs 2-pc ba, & dbl garage. All of this in a complex that features many great amenities including indoor pool & gym. Vacant for last 2 weeks.
Location
Province BC
County Capital Regional District
Area Si Sidney North-East
Direction West
Rooms
Kitchen 1
Interior
Interior Features Breakfast Nook, Dining Room
Heating Baseboard, Electric, Propane
Flooring Carpet, Linoleum, Wood
Fireplaces Number 1
Fireplaces Type Gas, Living Room, Propane
Fireplace 1
Window Features Aluminum Frames
Appliance Dishwasher, F/S/W/D, Garburator, Microwave, Range Hood
Laundry In Unit
Exterior
Exterior Feature Balcony/Patio, Sprinkler System
Garage Spaces 2.0
Amenities Available Clubhouse, Fitness Centre, Pool, Private Drive/Road, Recreation Facilities, Recreation Room, Spa/Hot Tub, Street Lighting
Waterfront 1
Waterfront Description Ocean
View Y/N 1
View Mountain(s), Water
Roof Type Asphalt Shingle
Handicap Access Ground Level Main Floor
Parking Type Attached, Garage Double, Guest
Total Parking Spaces 2
Building
Lot Description Rectangular Lot
Building Description Wood, Main Level Entry with Upper Level(s)
Faces West
Story 2
Foundation Poured Concrete
Sewer Sewer To Lot
Water Municipal
Structure Type Wood
Others
HOA Fee Include Garbage Removal,Insurance,Maintenance Grounds,Maintenance Structure,Property Management,Sewer
Tax ID 000-113-051
Ownership Freehold/Strata
Acceptable Financing Purchaser To Finance
Listing Terms Purchaser To Finance
Pets Description Aquariums, Birds, Cats, Caged Mammals, Dogs
Read Less
Bought with Royal LePage Coast Capital - Chatterton
GET MORE INFORMATION





