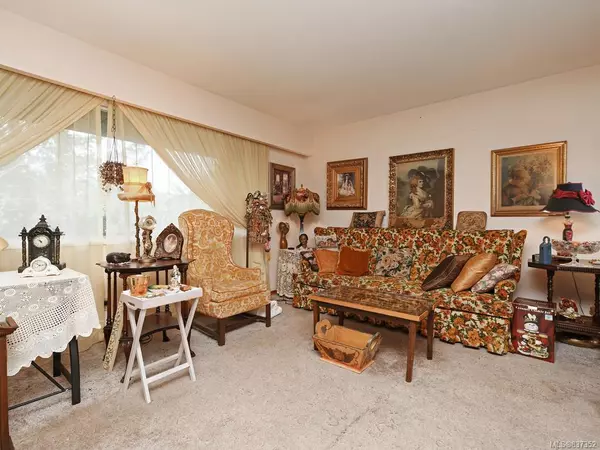For more information regarding the value of a property, please contact us for a free consultation.
1843 McMicken Rd North Saanich, BC V8L 3X9
Want to know what your home might be worth? Contact us for a FREE valuation!

Our team is ready to help you sell your home for the highest possible price ASAP
Key Details
Sold Price $700,000
Property Type Single Family Home
Sub Type Single Family Detached
Listing Status Sold
Purchase Type For Sale
Square Footage 2,512 sqft
Price per Sqft $278
MLS Listing ID 837352
Sold Date 05/14/20
Style Ground Level Entry With Main Up
Bedrooms 4
Rental Info Unrestricted
Year Built 1966
Annual Tax Amount $2,699
Tax Year 2019
Lot Size 0.380 Acres
Acres 0.38
Property Description
Here's a wonderful chance to live in a prestigious North Saanich cul-de-sac, moments from the ocean and surrounded by a cluster of multimillion dollar properties. Build equity with this solid 1966 4 BR. 2 BA. home resting on a .38 acre level lot. The bones are fine, the home well loved for many years, and the style is a good example of mid century era with large entrance, original oak floors throughout principal areas, spacious living room/dining room, charming sunroom complete with fireplace and leading to a private deck. The sunny kitchen provides lots of counterspace and cupboards. The lower floor at garden level offers generous ceiling height, 2nd BA, big family room and 4th BR with adjacent closet, as well as workshop and storage. Quick completion is possible. Restore and upgrade the existing property or build brand new in this beautiful enclave by the sea. Property is zoned R2. Opportunity is knocking!
Location
Province BC
County Capital Regional District
Area Ns Mcdonald Park
Zoning R2
Direction North
Rooms
Basement Full, Partially Finished, Walk-Out Access, With Windows
Main Level Bedrooms 3
Kitchen 1
Interior
Interior Features Dining Room, Workshop
Heating Forced Air, Oil, Wood
Flooring Carpet, Linoleum, Wood
Fireplaces Type Family Room
Equipment Sump Pump
Window Features Window Coverings
Laundry In House
Exterior
Exterior Feature Balcony/Patio
Carport Spaces 1
Roof Type Asphalt Shingle
Total Parking Spaces 1
Building
Lot Description Irregular Lot
Building Description Stucco, Ground Level Entry With Main Up
Faces North
Foundation Poured Concrete
Sewer Sewer To Lot
Water Municipal
Structure Type Stucco
Others
Tax ID 001-326-996
Ownership Freehold
Pets Description Aquariums, Birds, Cats, Caged Mammals, Dogs
Read Less
Bought with Royal LePage Coast Capital - Chatterton
GET MORE INFORMATION





