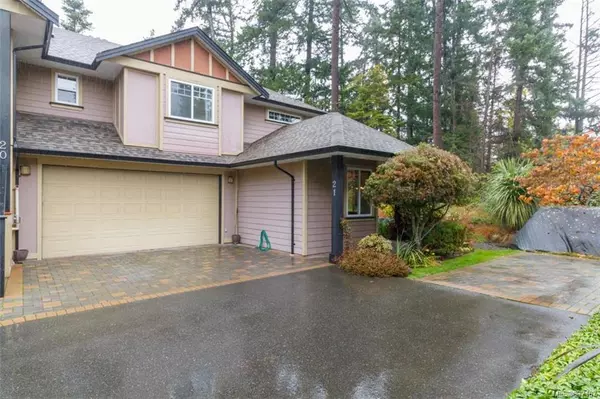For more information regarding the value of a property, please contact us for a free consultation.
15 Helmcken Rd #21 View Royal, BC V8Z 7Z7
Want to know what your home might be worth? Contact us for a FREE valuation!

Our team is ready to help you sell your home for the highest possible price ASAP
Key Details
Sold Price $630,000
Property Type Townhouse
Sub Type Row/Townhouse
Listing Status Sold
Purchase Type For Sale
Square Footage 1,969 sqft
Price per Sqft $319
MLS Listing ID 837187
Sold Date 07/31/20
Style Main Level Entry with Upper Level(s)
Bedrooms 3
HOA Fees $305/mo
Rental Info No Rentals
Year Built 2004
Annual Tax Amount $3,060
Tax Year 2019
Lot Size 2,613 Sqft
Acres 0.06
Property Description
Located in Hidden Oaks, nestled in the trees away from Helmcken road, enjoy this bright end townhome unit! Coming in at just under 2000 sq ft, this townhome has a homey feel, and includes plenty of space for storage, 3 spacious bedrooms, and two patios that wraparound the home. The first floor includes a separate family room, living room (with a cozy gas fireplace!), and dining room, kitchen with a gas stove, and a laundry room with a sink. A 2pc bathroom completes the first floor. Step upstairs to find the 3 bedrooms and 2 full bathrooms. Built in 2004 by award-winning Manchester Homes, this home is beautifully finished with hardwood floors, crown moulding, built-in surround sound & stainless steel appliances. With a double car garage, LOW strata fees, and pet friendly, this property is everything you're looking for... Call today for details!
Location
Province BC
County Capital Regional District
Area Vr Hospital
Direction South
Rooms
Kitchen 1
Interior
Interior Features Ceiling Fan(s), Closet Organizer, Dining Room, Eating Area, Storage
Heating Baseboard, Electric
Flooring Carpet, Tile, Wood
Fireplaces Number 1
Fireplaces Type Family Room, Gas
Equipment Central Vacuum Roughed-In
Fireplace 1
Window Features Blinds,Screens
Appliance Dishwasher, F/S/W/D, Microwave, Oven/Range Gas, Range Hood
Laundry In Unit
Exterior
Exterior Feature Balcony/Patio
Garage Spaces 2.0
Roof Type Asphalt Shingle
Total Parking Spaces 2
Building
Lot Description Cul-de-sac, Corner, Irregular Lot, Wooded Lot
Building Description Cement Fibre, Main Level Entry with Upper Level(s)
Faces South
Story 2
Foundation Poured Concrete
Sewer Sewer To Lot
Water Municipal
Structure Type Cement Fibre
Others
HOA Fee Include Garbage Removal,Insurance,Maintenance Grounds,Sewer,Water
Tax ID 026-232-472
Ownership Freehold/Strata
Pets Allowed Aquariums, Birds, Cats, Caged Mammals, Dogs
Read Less
Bought with Royal LePage Coast Capital - Chatterton
GET MORE INFORMATION





