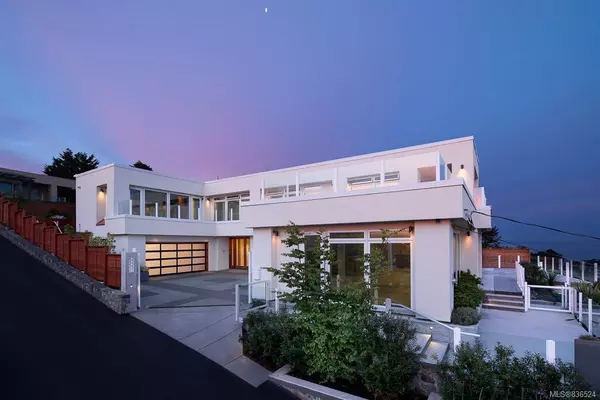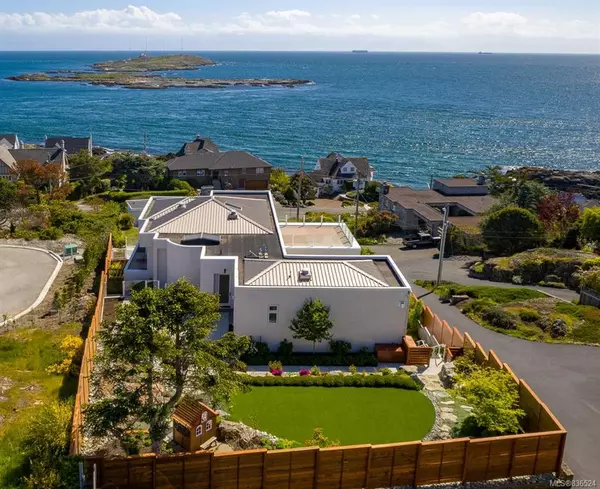For more information regarding the value of a property, please contact us for a free consultation.
622 Inglewood Terr Oak Bay, BC V8S 5B9
Want to know what your home might be worth? Contact us for a FREE valuation!

Our team is ready to help you sell your home for the highest possible price ASAP
Key Details
Sold Price $2,720,000
Property Type Single Family Home
Sub Type Single Family Detached
Listing Status Sold
Purchase Type For Sale
Square Footage 4,011 sqft
Price per Sqft $678
MLS Listing ID 836524
Sold Date 05/14/20
Style Main Level Entry with Upper Level(s)
Bedrooms 3
Rental Info Unrestricted
Year Built 1993
Annual Tax Amount $14,751
Tax Year 2019
Lot Size 10,454 Sqft
Acres 0.24
Property Description
This artful contemporary residence is situated high on a quiet by way, enjoying truly exceptional south facing views of the Olympic mountains and Trial Island! Offering over 4000 sq. ft. on 2 levels, it is ideal for those desiring a low maintenance lifestyle with an open concept plan, perfect for entertaining. From the moment you enter the grand copper doorway, you realize you have arrived at a home of exceptional architectural distinction featuring 9' ceilings, oversized windows, classic stone pillars & stone walls. A custom elevator allows easy access to the sleeping rooms upstairs. The gourmet kitchen, elegant living room & spacious dining area open to the south facing patio, a delightful spot to enjoy the vista! The library has custom shelving with a meditation area overlooking a feature fountain. A separate wellness area is ideal for yoga. Completing the picture is the ultimate master suite, a sun-filled retreat, with spa bath, fireplace & private viewing deck. A must see!
Location
Province BC
County Capital Regional District
Area Ob South Oak Bay
Direction South
Rooms
Other Rooms Storage Shed
Basement Crawl Space
Kitchen 1
Interior
Interior Features Closet Organizer, Dining/Living Combo, Elevator, Jetted Tub, Soaker Tub
Heating Electric, Hot Water, Natural Gas, Radiant Floor
Flooring Tile, Wood
Fireplaces Number 4
Fireplaces Type Family Room, Gas, Living Room, Master Bedroom
Equipment Electric Garage Door Opener, Security System
Fireplace 1
Window Features Blinds,Insulated Windows,Vinyl Frames
Appliance Dryer, Dishwasher, Garburator, Microwave, Oven/Range Gas, Range Hood, Refrigerator, Washer
Laundry In House
Exterior
Exterior Feature Awning(s), Balcony/Patio, Fencing: Partial, Sprinkler System, Water Feature
Garage Spaces 2.0
View Y/N 1
View Mountain(s), Water
Roof Type Asphalt Torch On,Metal
Handicap Access No Step Entrance, Wheelchair Friendly
Total Parking Spaces 2
Building
Lot Description Irregular Lot, Near Golf Course, Rocky, Sloping
Building Description Metal Siding,Stucco, Main Level Entry with Upper Level(s)
Faces South
Foundation Poured Concrete, Slab
Sewer Sewer To Lot
Water Municipal
Structure Type Metal Siding,Stucco
Others
Tax ID 001-133-292
Ownership Freehold
Acceptable Financing Purchaser To Finance
Listing Terms Purchaser To Finance
Pets Allowed Aquariums, Birds, Cats, Caged Mammals, Dogs
Read Less
Bought with RE/MAX Camosun




