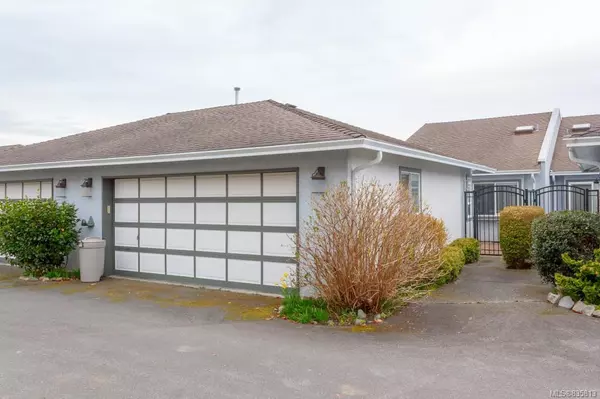For more information regarding the value of a property, please contact us for a free consultation.
10110 Third St #8 Sidney, BC V8L 3B3
Want to know what your home might be worth? Contact us for a FREE valuation!

Our team is ready to help you sell your home for the highest possible price ASAP
Key Details
Sold Price $749,000
Property Type Townhouse
Sub Type Row/Townhouse
Listing Status Sold
Purchase Type For Sale
Square Footage 1,519 sqft
Price per Sqft $493
MLS Listing ID 835813
Sold Date 05/15/20
Style Rancher
Bedrooms 2
HOA Fees $359/mo
Rental Info Some Rentals
Year Built 1987
Annual Tax Amount $3,663
Tax Year 2019
Lot Size 2,178 Sqft
Acres 0.05
Property Description
Welcome to 'Seagate Village' a small, well run complex of 11 ranch style townhomes in the heart of beautiful Sidney by the Sea. Offering an ideal location being just steps to town & the ocean, this ONE LEVEL 1,500+ sq/ft home boasts a DOUBLE GARAGE & generous SOUTH FACING patio. Inside, the spacious room dimensions will suit those looking to downsize without compromise. Large master suite w/ double walk-thru closets & a 3-piece ensuite w/ walk-in shower. The sizable dining & living rooms are great for entertaining w/ gas f/p & direct access to the private sun drenched patio/garden. The well appointed kitchen w/ updated cabinetry & loads of counter-space adjoins a cozy family room. The center feature sunroom w/ slate floor floods the living spaces w/ natural light along w/ several skylights. Tasteful updates include lighting, flooring, wall convection heaters & paint- nothing to do but bring your furnishings. Dble garage offers workshop space for the hobbyist.
Location
Province BC
County Capital Regional District
Area Si Sidney North-East
Direction North
Rooms
Other Rooms Storage Shed
Basement Crawl Space
Main Level Bedrooms 2
Kitchen 1
Interior
Interior Features Bathroom Roughed-In, Eating Area, French Doors, Storage, Workshop
Heating Baseboard, Electric, Natural Gas
Flooring Carpet, Laminate, Tile
Fireplaces Number 1
Fireplaces Type Gas, Living Room
Equipment Electric Garage Door Opener
Fireplace 1
Window Features Aluminum Frames,Insulated Windows,Skylight(s)
Appliance Dryer, Dishwasher, Oven/Range Electric, Range Hood, Refrigerator, Washer
Laundry In Unit
Exterior
Exterior Feature Balcony/Patio, Fencing: Partial
Garage Spaces 2.0
Utilities Available Cable To Lot, Compost, Electricity To Lot, Garbage, Natural Gas To Lot, Phone To Lot, Recycling, Underground Utilities
Amenities Available Common Area, Private Drive/Road
Roof Type Fibreglass Shingle
Handicap Access Ground Level Main Floor, Master Bedroom on Main, No Step Entrance, Wheelchair Friendly
Parking Type Attached, Garage Double, Guest
Total Parking Spaces 2
Building
Lot Description Cleared, Irregular Lot, Private, Serviced
Building Description Insulation: Ceiling,Insulation: Walls,Stucco, Rancher
Faces North
Story 1
Foundation Poured Concrete
Sewer Sewer To Lot
Water Municipal, To Lot
Additional Building None
Structure Type Insulation: Ceiling,Insulation: Walls,Stucco
Others
HOA Fee Include Insurance,Sewer,Water
Restrictions ALR: No
Tax ID 008-074-925
Ownership Freehold/Strata
Acceptable Financing Purchaser To Finance
Listing Terms Purchaser To Finance
Pets Description Aquariums, Birds, Cats, Caged Mammals, Dogs
Read Less
Bought with RE/MAX Generation - The Neal Estate Group
GET MORE INFORMATION





