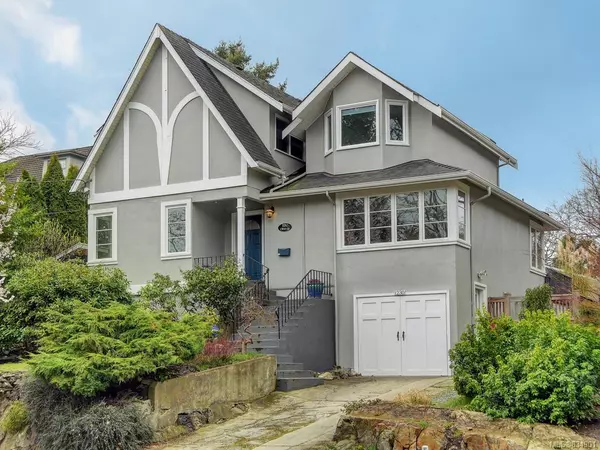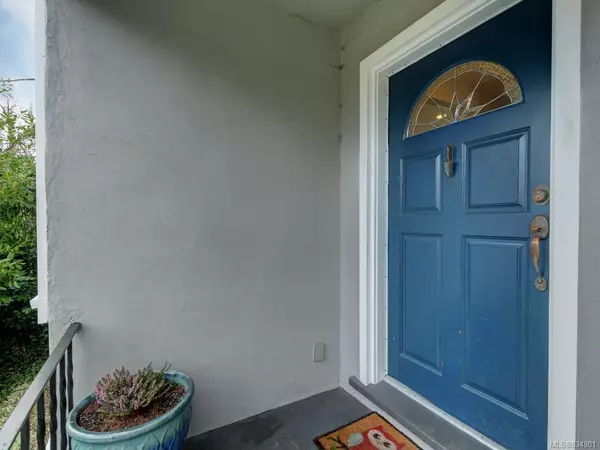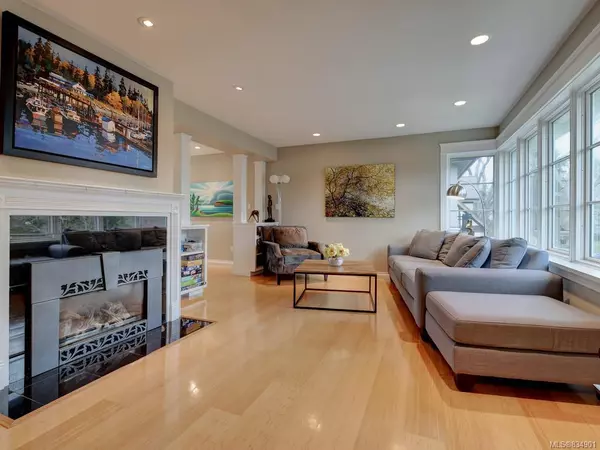For more information regarding the value of a property, please contact us for a free consultation.
1230 Oliver St Oak Bay, BC V8S 4W9
Want to know what your home might be worth? Contact us for a FREE valuation!

Our team is ready to help you sell your home for the highest possible price ASAP
Key Details
Sold Price $1,351,500
Property Type Single Family Home
Sub Type Single Family Detached
Listing Status Sold
Purchase Type For Sale
Square Footage 2,016 sqft
Price per Sqft $670
MLS Listing ID 834901
Sold Date 05/22/20
Style Main Level Entry with Lower/Upper Lvl(s)
Bedrooms 4
Rental Info Unrestricted
Year Built 1943
Annual Tax Amount $6,258
Tax Year 2019
Lot Size 6,534 Sqft
Acres 0.15
Lot Dimensions 53 ft wide x 120 ft deep
Property Description
South Oak Bay Character Home nestled on a treelined street just steps to Oak Bay Village & Windsor Park. This beautiful 4 Bed/ 2 Bath Family Home has been tastefully updated & offers a versatile floorplan w a Bedroom on the Main & 3 Bedrooms Up. You will enjoy the stunning custom built kitchen w Large Island, Gas Cooktop, SS Appliances & "built in" eating nook w access to the Backyard Patio & Fenced West Facing Backyard. To complete the main, there is a Family Room, Living Room w Gas Fireplace & Built in Book cases, a Dining Area & Updated Marbled Tiled Bathroom w Shower. On the lower level there is laundry, ample storage & a 8ft High unfinished basement area. Features plenty of Natural Light, New Windows, Gas Furnace, 200 amp, Newer Exterior/Interior Paint, Landscaped & Level Backyard & more.. PRIME LOCATION walkable to Neighbourhood Private & Public Schools, McNeill Bay Beach, Victoria Golf Club & the Oak Bay Marina. A prestigious address to call home
Location
Province BC
County Capital Regional District
Area Ob South Oak Bay
Direction East
Rooms
Basement Partial, Unfinished, Walk-Out Access
Main Level Bedrooms 1
Kitchen 1
Interior
Interior Features Breakfast Nook, Ceiling Fan(s), Closet Organizer, Dining Room, French Doors, Storage
Heating Baseboard, Electric, Forced Air, Natural Gas
Flooring Carpet, Laminate, Tile
Fireplaces Number 1
Fireplaces Type Gas, Living Room
Fireplace 1
Window Features Blinds,Window Coverings
Appliance Built-in Range, Dryer, Dishwasher, Garburator, Microwave, Oven Built-In, Refrigerator, Washer
Laundry In House
Exterior
Exterior Feature Balcony/Patio, Fencing: Partial
Roof Type Asphalt Shingle
Total Parking Spaces 1
Building
Lot Description Private, Rectangular Lot
Building Description Frame Wood,Stucco, Main Level Entry with Lower/Upper Lvl(s)
Faces East
Foundation Poured Concrete
Sewer Sewer To Lot
Water Municipal
Architectural Style Character
Structure Type Frame Wood,Stucco
Others
Tax ID 006-741-177
Ownership Freehold
Acceptable Financing Purchaser To Finance
Listing Terms Purchaser To Finance
Pets Allowed Aquariums, Birds, Cats, Caged Mammals, Dogs
Read Less
Bought with Coldwell Banker Oceanside Real Estate




