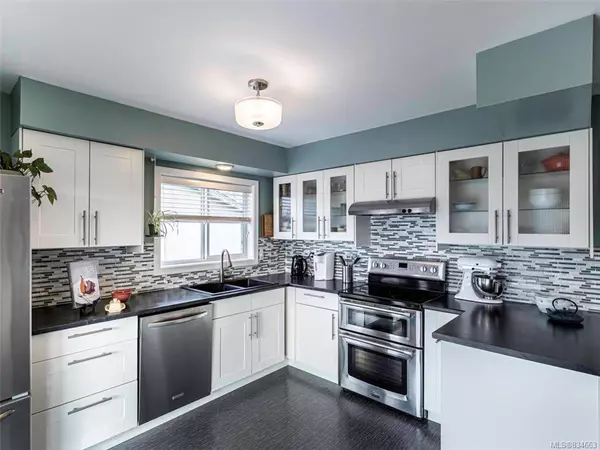For more information regarding the value of a property, please contact us for a free consultation.
2015 Linda Pl Sidney, BC V8L 2N4
Want to know what your home might be worth? Contact us for a FREE valuation!

Our team is ready to help you sell your home for the highest possible price ASAP
Key Details
Sold Price $632,000
Property Type Multi-Family
Sub Type Half Duplex
Listing Status Sold
Purchase Type For Sale
Square Footage 2,344 sqft
Price per Sqft $269
MLS Listing ID 834663
Sold Date 05/01/20
Style Main Level Entry with Upper Level(s)
Bedrooms 4
Rental Info Unrestricted
Year Built 1969
Annual Tax Amount $2,732
Tax Year 2019
Lot Size 3,049 Sqft
Acres 0.07
Property Description
Great for the family. This four bedroom Sidney half duplex with 1 bedroom in-law suite has a lot to offer. Located on a quiet Cul-de-Sac close to schools, Robert’s Bay and a short drive to downtown Sidney, this 2,344 square foot home offers a layout for the growing or extended family. Upstairs features a large living room/dining room with oak floors and wood burning fireplace and a lovely updated Ikea kitchen with glass backsplash, stainless steel appliances and plenty of counter space. The upstairs also includes the master suite with a 2 piece ensuite bath, plus 2 additional bedrooms and a 4 piece main bath. On the basement level you will find a lovely 1 bedroom in-law suite with separate entrance plus storage. Enjoy the outdoors on your large patio in the fully-fenced back yard. Lots of parking. Come see for yourself!
Location
Province BC
County Capital Regional District
Area Si Sidney North-East
Direction South
Rooms
Other Rooms Storage Shed
Basement Finished
Main Level Bedrooms 3
Kitchen 2
Interior
Interior Features Dining/Living Combo
Heating Baseboard, Electric, Forced Air, Natural Gas
Flooring Laminate, Linoleum, Wood
Fireplaces Number 2
Fireplaces Type Living Room, Wood Burning
Fireplace 1
Appliance Dishwasher, F/S/W/D
Laundry In House
Exterior
Exterior Feature Balcony/Patio
Carport Spaces 1
Amenities Available Common Area
Roof Type Asphalt Shingle
Parking Type Attached, Carport, Driveway
Total Parking Spaces 5
Building
Lot Description Cul-de-sac, Irregular Lot
Building Description Cement Fibre, Main Level Entry with Upper Level(s)
Faces South
Story 2
Foundation Poured Concrete
Sewer Sewer To Lot
Water Municipal
Structure Type Cement Fibre
Others
HOA Fee Include Water
Tax ID 026-654-091
Ownership Freehold/Strata
Acceptable Financing Purchaser To Finance
Listing Terms Purchaser To Finance
Pets Description Birds, Cats, Caged Mammals, Dogs
Read Less
Bought with Coldwell Banker Oceanside Real Estate
GET MORE INFORMATION





