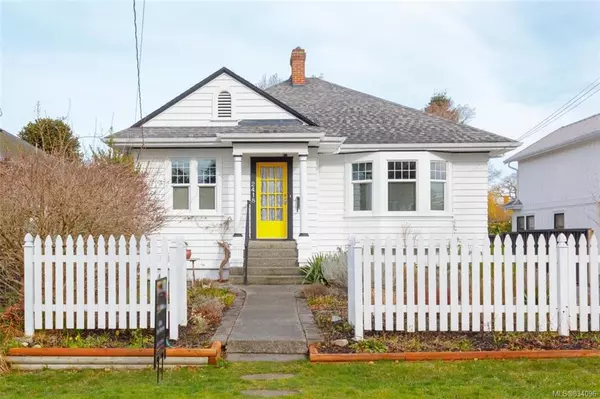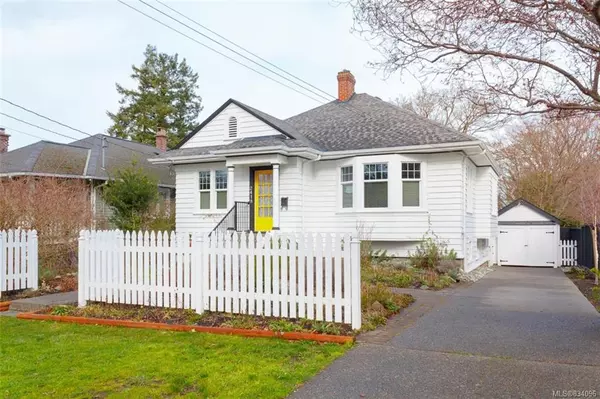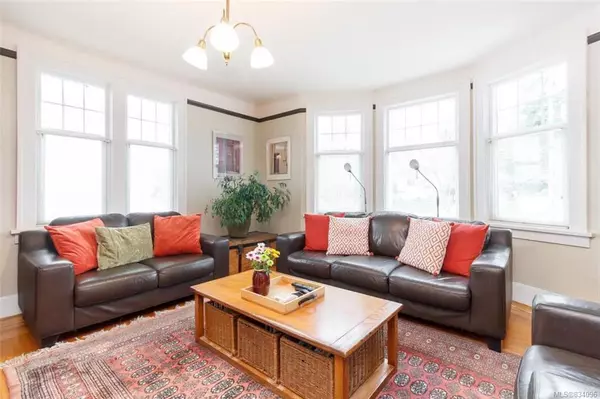For more information regarding the value of a property, please contact us for a free consultation.
2418 Central Ave Oak Bay, BC V8S 2S6
Want to know what your home might be worth? Contact us for a FREE valuation!

Our team is ready to help you sell your home for the highest possible price ASAP
Key Details
Sold Price $1,065,000
Property Type Single Family Home
Sub Type Single Family Detached
Listing Status Sold
Purchase Type For Sale
Square Footage 2,261 sqft
Price per Sqft $471
MLS Listing ID 834096
Sold Date 05/28/20
Style Main Level Entry with Lower Level(s)
Bedrooms 3
Rental Info Unrestricted
Year Built 1932
Annual Tax Amount $5,009
Tax Year 2019
Lot Size 5,227 Sqft
Acres 0.12
Property Description
The moment you drive up and view this charming 1930's home you will be excited to call this property your new home. Attractive from the outside, inside you will find bright open floor plan with a flow & balance that makes this home great to entertain friends & family. The large living room features warm & inviting gas fireplace, hardwood floors with mahogany details and a bay window making the room larger than most homes this size. Good size formal dining room plus updated kitchen with island. The main is complete with large center hall opening to two good size bedrooms and full bathroom. The Lower level offers lots of extra accommodation for teenagers or guests plus plenty of storage. The garden enthusiast will really enjoy the private, sunny rear mature flowering garden featuring multiple patios for rest or relaxation. Add to this a back yard studio/garage offering that perfect retreat for hobbies, music or a refreshment in the evening sun. Easy walking to shops, parks & schools.
Location
Province BC
County Capital Regional District
Area Ob South Oak Bay
Direction Southeast
Rooms
Basement Partially Finished
Main Level Bedrooms 2
Kitchen 2
Interior
Heating Forced Air, Natural Gas
Fireplaces Type Gas, Living Room
Laundry In Unit
Exterior
Exterior Feature Balcony/Patio
Roof Type Asphalt Shingle
Handicap Access Master Bedroom on Main
Building
Lot Description Rectangular Lot
Building Description Wood, Main Level Entry with Lower Level(s)
Faces Southeast
Foundation Poured Concrete
Sewer Sewer To Lot
Water Municipal
Architectural Style Character
Structure Type Wood
Others
Tax ID 001-295-896
Ownership Freehold
Pets Allowed Aquariums, Birds, Cats, Caged Mammals, Dogs
Read Less
Bought with Clover Residential Ltd.




