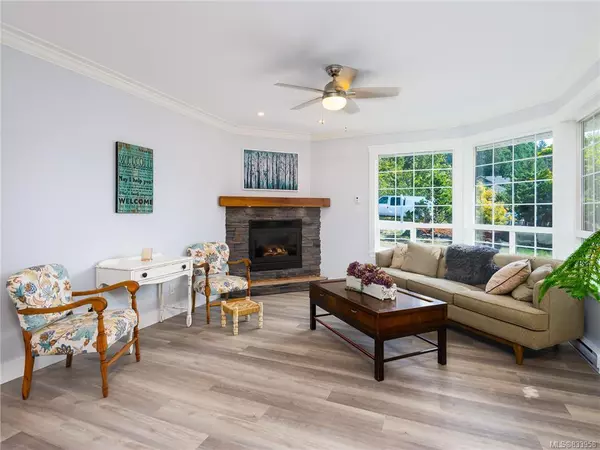For more information regarding the value of a property, please contact us for a free consultation.
3662 Holland Ave Cobble Hill, BC V0R 1L3
Want to know what your home might be worth? Contact us for a FREE valuation!

Our team is ready to help you sell your home for the highest possible price ASAP
Key Details
Sold Price $660,000
Property Type Single Family Home
Sub Type Single Family Detached
Listing Status Sold
Purchase Type For Sale
Square Footage 2,523 sqft
Price per Sqft $261
MLS Listing ID 833958
Sold Date 05/14/20
Style Main Level Entry with Lower Level(s)
Bedrooms 4
Rental Info Unrestricted
Year Built 1995
Annual Tax Amount $3,673
Tax Year 2019
Lot Size 9,583 Sqft
Acres 0.22
Property Description
Beautifully appointed family home in the heart of Cobble Hill! This 4 bedroom 3 bathroom home has everything you could possibly need. The home has been fully updated from floor to ceiling including an open and elegant kitchen featuring quartz countertops and stainless steel appliances, brand new floors and trim, freshly tiled master bathroom and much more. The main floor has a spacious master and ensuite, 2 additional rooms as well as a double garage. Downstairs has a large rec room that can be used for the main part of the home or included in the suite for additional revenue. The outside has a brand new covered deck perfect for entertaining and overlooks the pool area which backs onto a nice flat back lawn that is fully fenced. The home is steps away from the local pub, shops and endless hiking and biking trails on Cobble Hill mountain. This home is a must-see for families looking to lay their roots in this beautiful community.
Location
Province BC
County Capital Regional District
Area Ml Cobble Hill
Direction North
Rooms
Basement Finished, Full, Walk-Out Access, With Windows
Main Level Bedrooms 3
Kitchen 2
Interior
Heating Baseboard, Electric, Natural Gas
Fireplaces Type Gas
Window Features Insulated Windows
Laundry In House
Exterior
Exterior Feature Fencing: Full
Garage Spaces 2.0
Roof Type Fibreglass Shingle
Handicap Access Ground Level Main Floor, Master Bedroom on Main
Total Parking Spaces 2
Building
Lot Description Rectangular Lot
Building Description Frame Wood,Insulation: Ceiling,Insulation: Walls,Wood, Main Level Entry with Lower Level(s)
Faces North
Foundation Poured Concrete
Sewer Sewer To Lot
Water Cooperative
Architectural Style California
Structure Type Frame Wood,Insulation: Ceiling,Insulation: Walls,Wood
Others
Tax ID 018-639-089
Ownership Freehold
Acceptable Financing Purchaser To Finance
Listing Terms Purchaser To Finance
Pets Allowed Aquariums, Birds, Cats, Caged Mammals, Dogs
Read Less
Bought with Pemberton Holmes - Westshore
GET MORE INFORMATION





