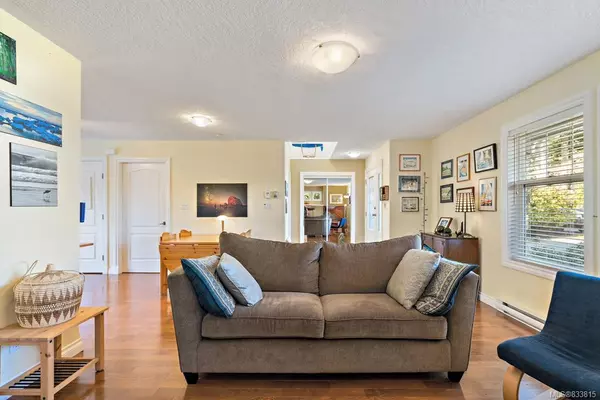For more information regarding the value of a property, please contact us for a free consultation.
2327 Orchard Ave Sidney, BC V8L 1T5
Want to know what your home might be worth? Contact us for a FREE valuation!

Our team is ready to help you sell your home for the highest possible price ASAP
Key Details
Sold Price $725,000
Property Type Single Family Home
Sub Type Single Family Detached
Listing Status Sold
Purchase Type For Sale
Square Footage 1,541 sqft
Price per Sqft $470
MLS Listing ID 833815
Sold Date 05/07/20
Style Main Level Entry with Upper Level(s)
Bedrooms 3
Rental Info Unrestricted
Year Built 2003
Annual Tax Amount $3,375
Tax Year 2019
Lot Size 2,613 Sqft
Acres 0.06
Property Description
OPEN HOUSE SATURDAY FEB 21 1-2:30!!! Located in one of Sidney's most coveted locations, this 2004 built 3 bed 3 bath home offers an expansive main level floor plan that impresses from the moment you enter. With a Chef inspired kitchen for the most discerning culinary enthusiasts, offering a ton of natural light with incredible indoor-outdoor transitions, this home is ideal for entertaining throughout the seasons. With ample driveway parking for guests, boats and RV's this home has something for everyone. If you are looking for a low maintenance turn-key investment in the Heart of Sidney, this is the property for you. Situated only a short stroll away from everything Sidney has to offer, the quintessential Sidney lifestyle close to the Airport and Ferries is yours in this coveted Sidney address. Whether downsizing or buying your first home, don't miss this incredible opportunity in the Sidney Marketplace.
Location
Province BC
County Capital Regional District
Area Si Sidney South-East
Direction North
Rooms
Other Rooms Storage Shed
Basement Crawl Space
Kitchen 1
Interior
Interior Features Breakfast Nook
Heating Baseboard, Electric, Natural Gas
Fireplaces Type Gas, Living Room
Appliance Dishwasher, F/S/W/D
Laundry In House
Exterior
Exterior Feature Sprinkler System
Garage Spaces 1.0
Roof Type Asphalt Shingle
Parking Type Attached, Garage
Total Parking Spaces 1
Building
Lot Description Rectangular Lot
Building Description Cement Fibre,Frame Wood,Insulation: Ceiling,Insulation: Walls,Stucco,Wood, Main Level Entry with Upper Level(s)
Faces North
Foundation Poured Concrete
Sewer Sewer To Lot
Water Municipal
Architectural Style Arts & Crafts
Structure Type Cement Fibre,Frame Wood,Insulation: Ceiling,Insulation: Walls,Stucco,Wood
Others
Tax ID 025-706-390
Ownership Freehold
Acceptable Financing Purchaser To Finance
Listing Terms Purchaser To Finance
Pets Description Aquariums, Birds, Cats, Caged Mammals, Dogs
Read Less
Bought with RE/MAX Camosun
GET MORE INFORMATION





