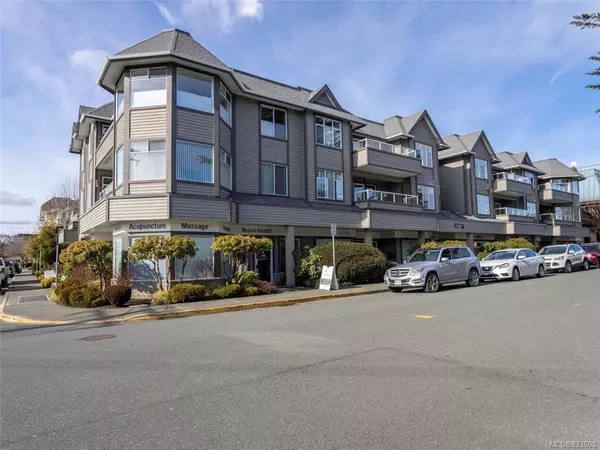For more information regarding the value of a property, please contact us for a free consultation.
9710 Second St #203 Sidney, BC V8L 3C3
Want to know what your home might be worth? Contact us for a FREE valuation!

Our team is ready to help you sell your home for the highest possible price ASAP
Key Details
Sold Price $419,000
Property Type Condo
Sub Type Condo Apartment
Listing Status Sold
Purchase Type For Sale
Square Footage 1,211 sqft
Price per Sqft $345
MLS Listing ID 833600
Sold Date 04/30/20
Style Condo
Bedrooms 2
HOA Fees $373/mo
Rental Info Some Rentals
Year Built 1992
Annual Tax Amount $1,938
Tax Year 2019
Lot Size 1,306 Sqft
Acres 0.03
Property Description
Enjoy the Sidney-by-the-Sea lifestyle! Spacious 1,211 sq. ft. two bedroom, two bath condo in the heart of Sidney’s vibrant downtown core. Fantastic layout featuring a bright living room/dining room combo with electric fireplace, access to a big deck with some ocean glimpses and pass-through from the dining room to a good sized kitchen with plenty of cabinets and counter-space. Master suite includes big walk -in closet and 4 piece ensuite. Second spacious bedroom or den, 3 piece main bath and in-suite laundry and storage. Unit also comes with separate storage and parking space. All of this just steps away from Sidney’s great shopping, restaurants and amenities - one block and a half from Beacon Ave and two blocks to the waterfront. Come see for yourself. You won’t be disappointed.
Location
Province BC
County Capital Regional District
Area Si Sidney South-East
Direction East
Rooms
Main Level Bedrooms 2
Kitchen 1
Interior
Interior Features Ceiling Fan(s), Controlled Entry, Dining/Living Combo, Storage
Heating Baseboard, Electric
Flooring Carpet, Laminate, Linoleum, Tile
Fireplaces Number 1
Fireplaces Type Electric, Living Room
Fireplace 1
Window Features Aluminum Frames,Blinds,Insulated Windows,Screens,Vinyl Frames,Window Coverings
Appliance Dishwasher, F/S/W/D, Microwave
Laundry In Unit
Exterior
Exterior Feature Balcony/Patio
Amenities Available Bike Storage, Common Area, Elevator(s), Private Drive/Road
Roof Type Fibreglass Shingle
Handicap Access Master Bedroom on Main, No Step Entrance, Wheelchair Friendly
Total Parking Spaces 1
Building
Lot Description Level, Rectangular Lot, Serviced
Building Description Frame Wood,Insulation: Ceiling,Insulation: Walls,Wood, Condo
Faces East
Story 3
Foundation Poured Concrete
Sewer Sewer To Lot
Water Municipal
Structure Type Frame Wood,Insulation: Ceiling,Insulation: Walls,Wood
Others
HOA Fee Include Caretaker,Garbage Removal,Insurance,Maintenance Grounds,Property Management,Water
Tax ID 017-959-845
Ownership Freehold/Strata
Acceptable Financing Purchaser To Finance
Listing Terms Purchaser To Finance
Pets Description Cats, Dogs
Read Less
Bought with Jonesco Real Estate Inc
GET MORE INFORMATION





