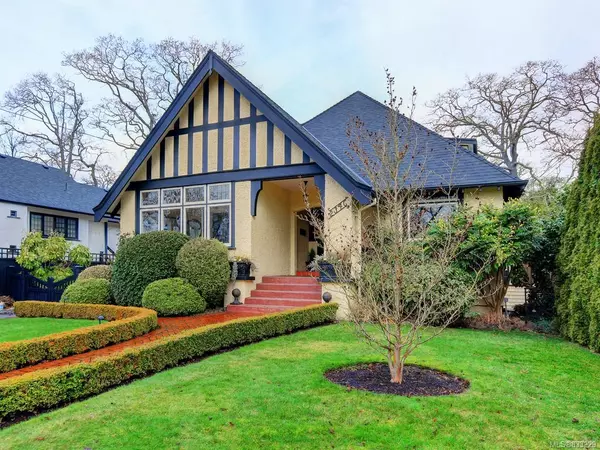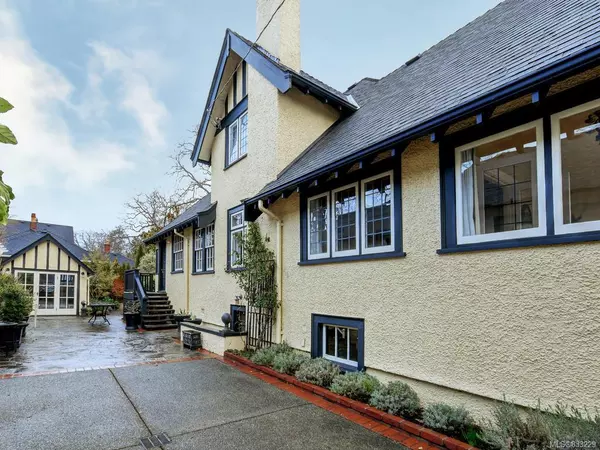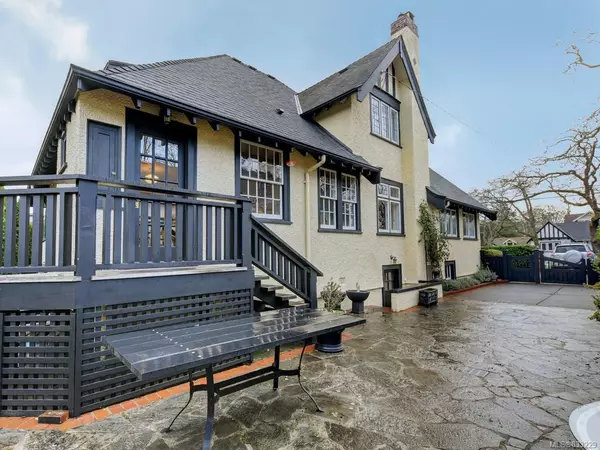For more information regarding the value of a property, please contact us for a free consultation.
2346 Windsor Rd Oak Bay, BC V8S 3E5
Want to know what your home might be worth? Contact us for a FREE valuation!

Our team is ready to help you sell your home for the highest possible price ASAP
Key Details
Sold Price $1,655,000
Property Type Single Family Home
Sub Type Single Family Detached
Listing Status Sold
Purchase Type For Sale
Square Footage 2,180 sqft
Price per Sqft $759
MLS Listing ID 833229
Sold Date 04/30/20
Style Main Level Entry with Lower/Upper Lvl(s)
Bedrooms 4
Rental Info Unrestricted
Year Built 1927
Annual Tax Amount $6,066
Tax Year 2019
Lot Size 7,405 Sqft
Acres 0.17
Lot Dimensions 60 ft wide x 120 ft deep
Property Description
This captivating 4 BR S. Oak Bay home in a British cottage style designed by architect Karl Spurgin in 1927 is a dream realized. From the moment you arrive at the formal entry, you will experience the solidity and distinctiveness of this historic home that is completely and sensitively updated to the highest standard. The upper floor has a sitting rm/home office that adjoins 2 lg. BR with walk-in closets and a 4 pc. BA. The welcoming kitchen with eating area is lovingly updated & is perfect for entertaining while you cook. There is an air of gracious formality in the open LR/DR enhanced w/a dramatic-tiled FP and an adjoining sunny conservatory. The Lower floor has a workshop. office, laundry, storage and a 3rd BA. The stunning sunny garden is private w/nooks for relaxing and includes a detached fairytale cottage with heated floors, fireplace, wifi, custom built-ins and french doors opening onto a sunny courtyard. Perfect location. Proudly offered at $1,695,000
Location
Province BC
County Capital Regional District
Area Ob South Oak Bay
Direction South
Rooms
Basement Crawl Space, Full, Partially Finished, Walk-Out Access, With Windows
Main Level Bedrooms 2
Kitchen 1
Interior
Interior Features Breakfast Nook, Dining Room, French Doors, Workshop
Heating Electric, Hot Water, Natural Gas
Flooring Wood
Fireplaces Number 1
Fireplaces Type Living Room
Fireplace 1
Window Features Window Coverings
Appliance Dishwasher, F/S/W/D
Laundry In House
Exterior
Exterior Feature Balcony/Patio, Fencing: Full
Roof Type Fibreglass Shingle
Handicap Access Master Bedroom on Main
Total Parking Spaces 4
Building
Lot Description Private, Rectangular Lot
Building Description Frame Wood,Insulation: Ceiling,Insulation: Walls,Stucco,Wood, Main Level Entry with Lower/Upper Lvl(s)
Faces South
Foundation Poured Concrete
Sewer Sewer To Lot
Water Municipal
Architectural Style Character
Structure Type Frame Wood,Insulation: Ceiling,Insulation: Walls,Stucco,Wood
Others
Tax ID 007-877-366
Ownership Freehold
Acceptable Financing Purchaser To Finance
Listing Terms Purchaser To Finance
Pets Allowed Aquariums, Birds, Cats, Caged Mammals, Dogs
Read Less
Bought with Sutton Group West Coast Realty




