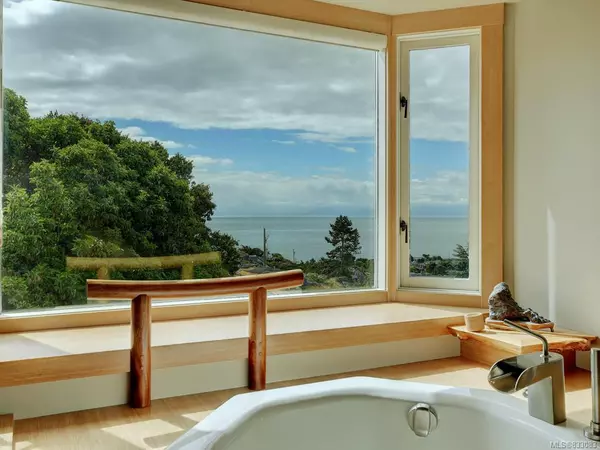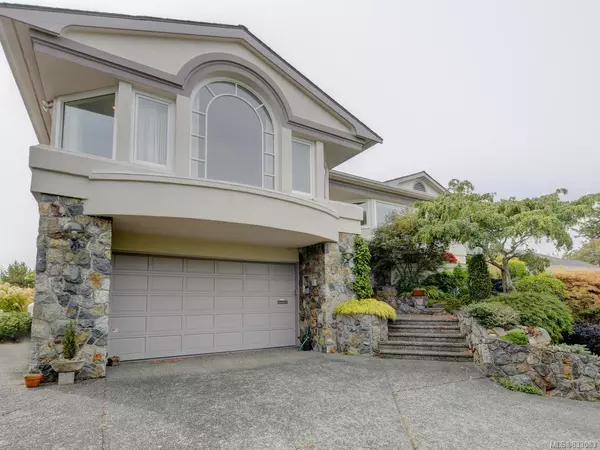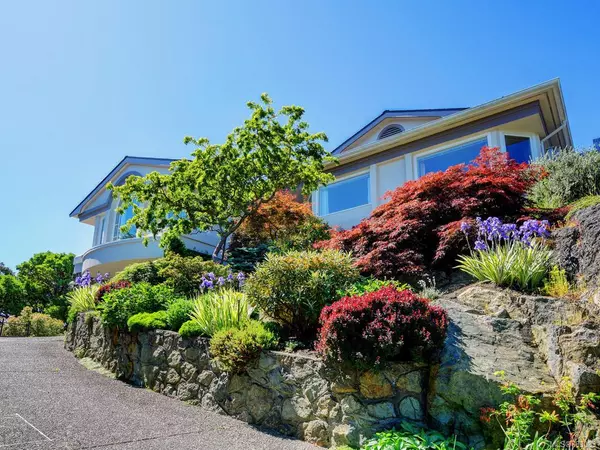For more information regarding the value of a property, please contact us for a free consultation.
207 Denison Rd Oak Bay, BC V8S 4K3
Want to know what your home might be worth? Contact us for a FREE valuation!

Our team is ready to help you sell your home for the highest possible price ASAP
Key Details
Sold Price $1,900,000
Property Type Single Family Home
Sub Type Single Family Detached
Listing Status Sold
Purchase Type For Sale
Square Footage 4,520 sqft
Price per Sqft $420
MLS Listing ID 833083
Sold Date 05/01/20
Style Main Level Entry with Lower/Upper Lvl(s)
Bedrooms 4
HOA Fees $45/mo
Rental Info Unrestricted
Year Built 1988
Annual Tax Amount $10,573
Tax Year 2019
Lot Size 10,454 Sqft
Acres 0.24
Property Description
Sitting on over 10,000 sq.ft. of private grounds and picture-perfect rock gardens, this exceptional home (bare land strata) flows seamlessly into wild and beautiful Walbran Park and then delivers stunning views of the strait of Juan de Fuca, gulf islands and Olympics. The well-built residence has been designed to take full advantage of those views from all principal rooms; natural light abounds throughout. Secluded sun-bathed patios have been thoughtfully conceived, blending with the rock outcrops - ideal spots for a quiet cup of tea in privacy. Step into the home & find yourself in an impressive foyer with multi-skylights. The main floor offers a generous layout with 3 BR & 3 BA (exquisite Japanese inspired master ensuite), entertainment-sized LR, formal DR, big kitchen with pantry & breakfast area, adjoining family room. The lower floor with huge library/office, 4th BR, 4th BA works well for your growing family, for your professional space or for your envious guests!
Location
Province BC
County Capital Regional District
Area Ob Gonzales
Direction Northwest
Rooms
Other Rooms Workshop
Basement Partially Finished
Main Level Bedrooms 3
Kitchen 1
Interior
Interior Features Breakfast Nook, Ceiling Fan(s), Controlled Entry, Dining Room, Eating Area, French Doors, Storage, Soaker Tub, Wine Storage, Workshop
Heating Baseboard, Electric, Forced Air, Propane
Flooring Carpet, Tile
Fireplaces Number 3
Fireplaces Type Family Room, Gas, Living Room, Propane, Recreation Room, Wood Burning
Equipment Central Vacuum Roughed-In
Fireplace 1
Window Features Blinds,Skylight(s),Window Coverings
Appliance Built-in Range, Dryer, Dishwasher, Oven Built-In, Refrigerator, Washer
Laundry In House
Exterior
Exterior Feature Balcony/Patio, Fencing: Partial
Garage Spaces 2.0
Amenities Available Private Drive/Road
View Y/N 1
View Mountain(s), Water
Roof Type Asphalt Rolled,Asphalt Shingle
Total Parking Spaces 5
Building
Lot Description Irregular Lot, Private
Building Description Stucco, Main Level Entry with Lower/Upper Lvl(s)
Faces Northwest
Story 2
Foundation Poured Concrete
Sewer Sewer To Lot
Water Municipal
Structure Type Stucco
Others
Tax ID 007-763-212
Ownership Freehold/Strata
Pets Allowed Aquariums, Birds, Cats, Caged Mammals, Dogs, None
Read Less
Bought with Pemberton Holmes Ltd. - Oak Bay




