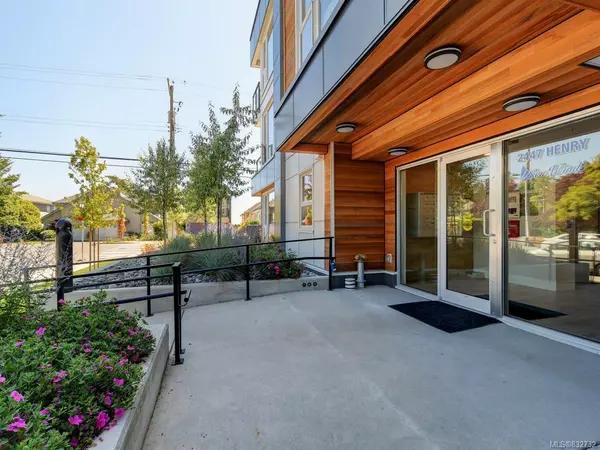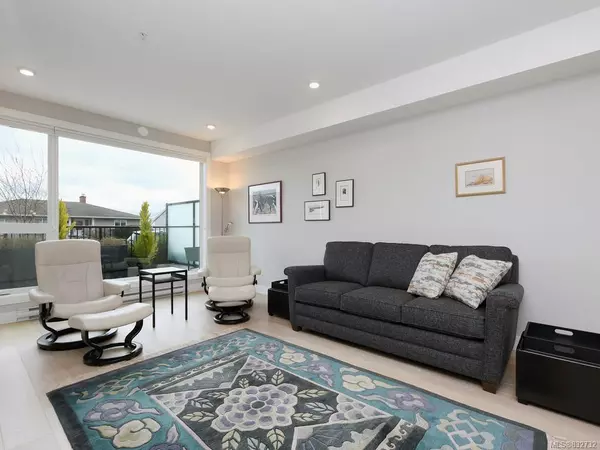For more information regarding the value of a property, please contact us for a free consultation.
2447 Henry Ave #102 Sidney, BC V8L 4N3
Want to know what your home might be worth? Contact us for a FREE valuation!

Our team is ready to help you sell your home for the highest possible price ASAP
Key Details
Sold Price $757,000
Property Type Condo
Sub Type Condo Apartment
Listing Status Sold
Purchase Type For Sale
Square Footage 1,324 sqft
Price per Sqft $571
MLS Listing ID 832732
Sold Date 05/15/20
Style Condo
Bedrooms 2
HOA Fees $315/mo
Rental Info Unrestricted
Year Built 2018
Annual Tax Amount $1
Tax Year 1
Lot Size 1,306 Sqft
Acres 0.03
Property Description
Almost new, with NO GST, this is a terrific offering in today’s market. Good, spacious floor plan offers over 1300 sq. ft. with second bedroom and DEN.Upon entering you will appreciate the brushed oak flooring and nine foot ceilings with over sized windows offering naturally bright rooms. “Cooks” kitchen features quartz countertops, glass tile back splash, stainless steel appliances with gas stove and entertainment sized island. The master bedroom with its spa like ensuite includes a walk in shower and in floor heating. Good outdoor space with 270 sq. ft. patio is perfect for your pet, complete with natural gas bbq hookup and easy access to the waterfront walkway across the street. Just a few blocks to Beacon Avenue and all it has to offer, shopping, restaurants, boutique stores and the Sidney Pier. Welcome home to Seawind!
Location
Province BC
County Capital Regional District
Area Si Sidney North-East
Zoning RM7
Direction East
Rooms
Main Level Bedrooms 2
Kitchen 1
Interior
Interior Features Closet Organizer, Dining/Living Combo
Heating Baseboard, Electric, Natural Gas, Radiant Floor
Flooring Carpet, Tile, Wood
Fireplaces Number 1
Fireplaces Type Gas, Living Room
Equipment Electric Garage Door Opener
Fireplace 1
Window Features Insulated Windows,Screens,Vinyl Frames,Window Coverings
Appliance F/S/W/D, Microwave, Range Hood
Laundry In Unit
Exterior
Exterior Feature Balcony/Patio
Amenities Available Bike Storage, Elevator(s), Private Drive/Road
Roof Type Asphalt Torch On
Handicap Access Ground Level Main Floor, Master Bedroom on Main, Wheelchair Friendly
Parking Type Attached, Underground
Total Parking Spaces 1
Building
Lot Description Rectangular Lot
Building Description Cement Fibre,Frame Wood,Insulation: Ceiling,Insulation: Walls,Wood, Condo
Faces East
Story 4
Foundation Poured Concrete
Sewer Sewer To Lot
Water Municipal
Structure Type Cement Fibre,Frame Wood,Insulation: Ceiling,Insulation: Walls,Wood
Others
HOA Fee Include Garbage Removal,Insurance,Maintenance Grounds,Property Management
Tax ID 030-670-977
Ownership Freehold/Strata
Pets Description Aquariums, Birds, Cats, Dogs
Read Less
Bought with RE/MAX Generation - The Neal Estate Group
GET MORE INFORMATION





