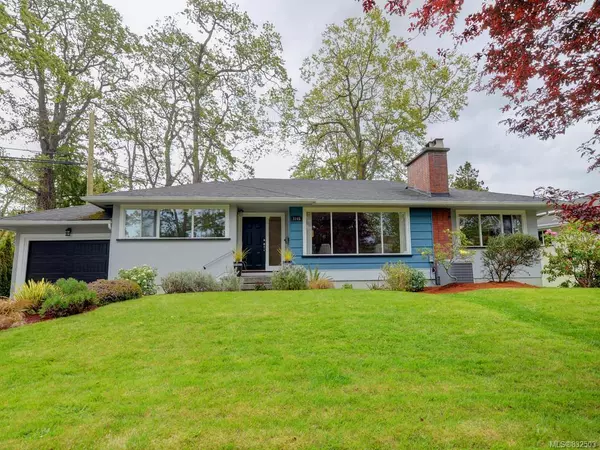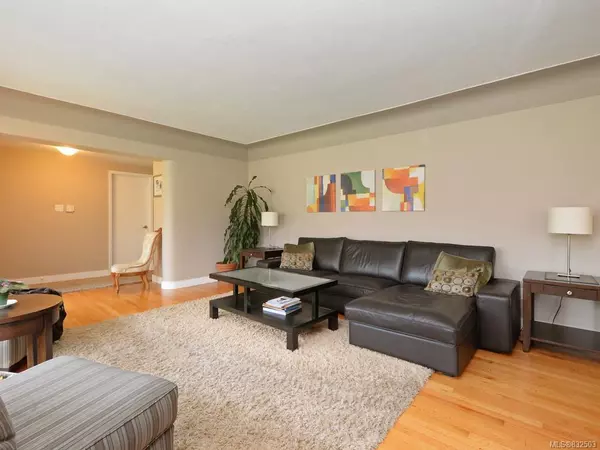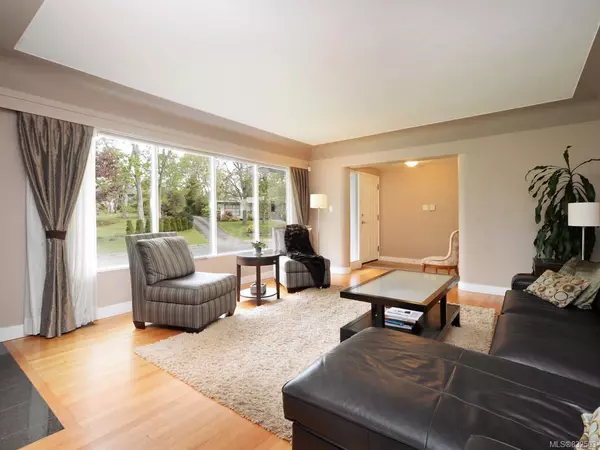For more information regarding the value of a property, please contact us for a free consultation.
3145 Westdowne Rd Oak Bay, BC V8P 4Y2
Want to know what your home might be worth? Contact us for a FREE valuation!

Our team is ready to help you sell your home for the highest possible price ASAP
Key Details
Sold Price $1,075,000
Property Type Single Family Home
Sub Type Single Family Detached
Listing Status Sold
Purchase Type For Sale
Square Footage 2,960 sqft
Price per Sqft $363
MLS Listing ID 832503
Sold Date 05/01/20
Style Main Level Entry with Lower Level(s)
Bedrooms 5
Rental Info Unrestricted
Year Built 1954
Annual Tax Amount $5,306
Tax Year 2019
Lot Size 7,405 Sqft
Acres 0.17
Lot Dimensions 2 ft wide
Property Description
Perfectly situated in one of Victoria's most sought-after neighbourhoods close to all the amenities including Uplands Golf course, the ocean, UVIC and Camosun College. This home exudes charm from the moment you step inside with the character features of the 1950's and the modern conveniences of the numerous upgrades inside and out. The bright spacious main level floor plan features 3 bedrooms, large inline living/dining rooms for family gatherings and entertaining. The updated kitchen features an eat up bar, granite countertops, heated slate floors and garden doors to a deck. Private back yard with a firepit area nestled into the rock outcropping to sit and unwind at the end of the day. Downstairs is the perfect spot for the teens with 2 more bedrooms and a large rec room. This truly is a fabulous family home in a quality neighbourhood. 200-amp service and energy efficient heat pump for heating/cooling.
Location
Province BC
County Capital Regional District
Area Ob Henderson
Direction Northwest
Rooms
Basement Finished, Full, Walk-Out Access, With Windows
Main Level Bedrooms 2
Kitchen 1
Interior
Interior Features Breakfast Nook, Dining/Living Combo
Heating Electric, Forced Air, Heat Pump
Flooring Carpet, Tile, Wood
Fireplaces Number 2
Fireplaces Type Living Room, Other
Equipment Electric Garage Door Opener, Security System
Fireplace 1
Window Features Blinds,Insulated Windows,Screens,Vinyl Frames,Window Coverings
Appliance Dishwasher, Freezer, F/S/W/D, Garburator, Microwave
Laundry In House
Exterior
Exterior Feature Balcony/Patio, Fencing: Full
Garage Spaces 1.0
Roof Type Fibreglass Shingle
Total Parking Spaces 1
Building
Lot Description Irregular Lot, Level, Private, Rocky, Serviced
Building Description Frame Wood,Insulation: Ceiling,Stucco, Main Level Entry with Lower Level(s)
Faces Northwest
Foundation Poured Concrete
Sewer Sewer To Lot
Water Municipal
Structure Type Frame Wood,Insulation: Ceiling,Stucco
Others
Tax ID 005-575-168
Ownership Freehold
Pets Allowed Aquariums, Birds, Cats, Caged Mammals, Dogs
Read Less
Bought with Macdonald Realty Victoria




