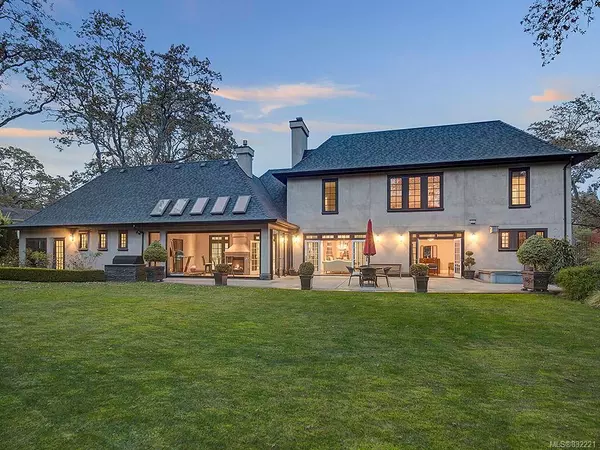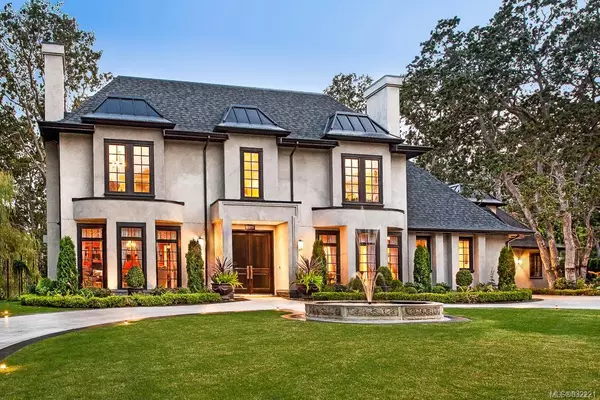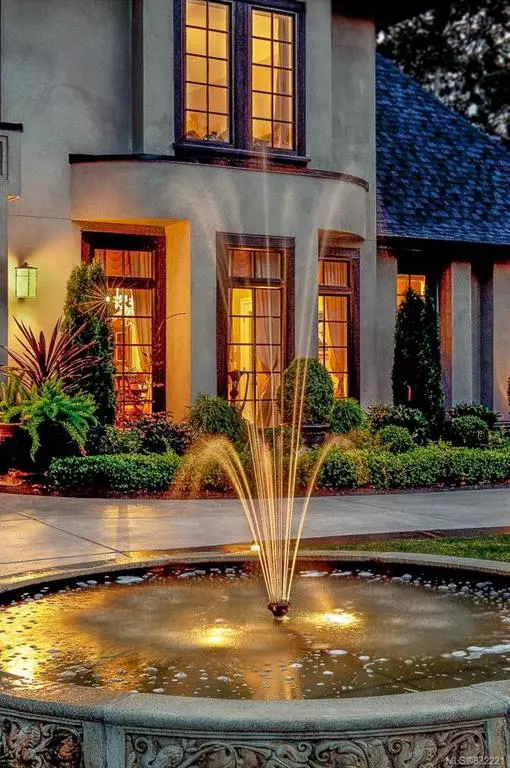For more information regarding the value of a property, please contact us for a free consultation.
2475 Cardigan Rd Oak Bay, BC V8R 3S6
Want to know what your home might be worth? Contact us for a FREE valuation!

Our team is ready to help you sell your home for the highest possible price ASAP
Key Details
Sold Price $3,680,000
Property Type Single Family Home
Sub Type Single Family Detached
Listing Status Sold
Purchase Type For Sale
Square Footage 4,190 sqft
Price per Sqft $878
MLS Listing ID 832221
Sold Date 04/29/20
Style Main Level Entry with Upper Level(s)
Bedrooms 4
Rental Info Unrestricted
Year Built 2009
Annual Tax Amount $17,584
Tax Year 2019
Lot Size 0.610 Acres
Acres 0.61
Property Description
This exemplary residence is a classic home epitomizing architectural excellence. In 2009 the original owners created their dream home influenced by the finest manors of Belgium. A discerning buyer will recognize the world class standard of the Schonbek crystal chandeliers, custom lime fireplaces, classic moldings, and the lush marble and granite bathrooms. The floor plan was created for both formal and informal entertaining with grand French doors opening to the .6 acre south facing private garden. A state-of-the-art kitchen features top of the line appliances with an amazing 20 ft. center island with an abundance of storage, ideally suited to the gourmet chef. The luxurious master suite and classic den with fireplace complete the main floor. A unique glass covered heated patio with fireplace allows you to enjoy the beautifully landscaped gardens year-round. This is one of Uplands finest homes in the best of locations, near Uplands Golf Club!
Location
Province BC
County Capital Regional District
Area Ob Uplands
Direction North
Rooms
Other Rooms Gazebo, Workshop
Basement Crawl Space
Main Level Bedrooms 1
Kitchen 1
Interior
Interior Features Cathedral Entry, Dining Room, French Doors, Soaker Tub
Heating Electric, Natural Gas, Radiant Floor
Flooring Tile, Wood
Fireplaces Number 4
Fireplaces Type Family Room, Gas, Living Room, Master Bedroom
Equipment Central Vacuum, Electric Garage Door Opener
Fireplace 1
Window Features Screens,Vinyl Frames,Window Coverings
Appliance Dryer, Dishwasher, Garburator, Hot Tub, Microwave, Oven Built-In, Oven/Range Gas, Refrigerator, Washer
Laundry In House
Exterior
Exterior Feature Balcony/Patio, Fencing: Partial, Outdoor Kitchen, Sprinkler System, Water Feature
Garage Spaces 2.0
Roof Type Asphalt Shingle,Other
Handicap Access Ground Level Main Floor, Master Bedroom on Main, No Step Entrance, Wheelchair Friendly
Total Parking Spaces 2
Building
Lot Description Irregular Lot, Level, Near Golf Course, Private
Building Description Frame Wood,Insulation: Ceiling,Insulation: Walls,Stucco, Main Level Entry with Upper Level(s)
Faces North
Foundation Poured Concrete
Sewer Sewer To Lot
Water Municipal
Structure Type Frame Wood,Insulation: Ceiling,Insulation: Walls,Stucco
Others
Tax ID 006-319-785
Ownership Freehold
Acceptable Financing Purchaser To Finance
Listing Terms Purchaser To Finance
Pets Allowed Aquariums, Birds, Cats, Caged Mammals, Dogs
Read Less
Bought with Century 21 Queenswood Realty Ltd.




