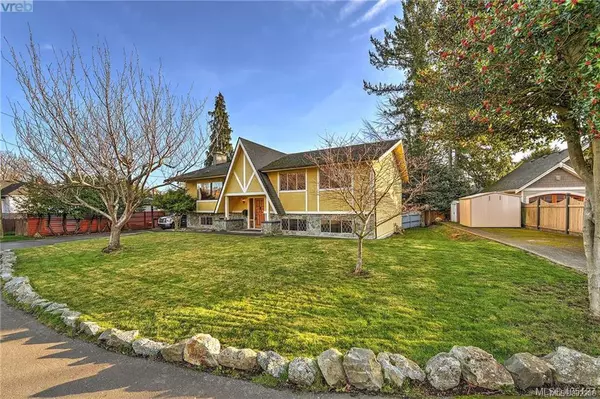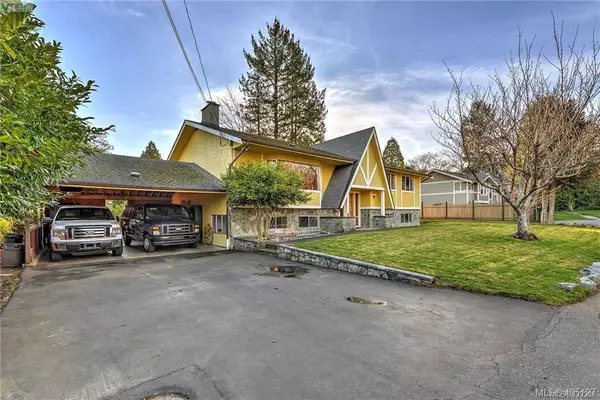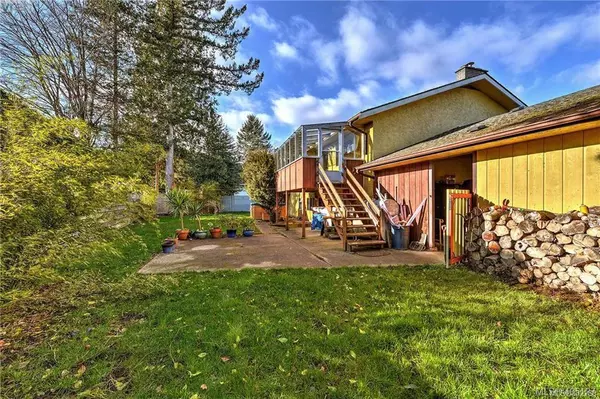For more information regarding the value of a property, please contact us for a free consultation.
2091 Stonehewer Pl Oak Bay, BC V8S 2Z8
Want to know what your home might be worth? Contact us for a FREE valuation!

Our team is ready to help you sell your home for the highest possible price ASAP
Key Details
Sold Price $1,700,000
Property Type Single Family Home
Sub Type Single Family Detached
Listing Status Sold
Purchase Type For Sale
Square Footage 2,934 sqft
Price per Sqft $579
MLS Listing ID 832288
Sold Date 05/15/20
Style Main Level Entry with Lower/Upper Lvl(s)
Bedrooms 6
Rental Info Unrestricted
Year Built 1967
Annual Tax Amount $5,940
Tax Year 2019
Lot Size 8,712 Sqft
Acres 0.2
Lot Dimensions 97 ft wide x 90 ft deep
Property Description
You'll be hard pressed to find a more idyllic location than 2091 Stonehewer Place. With only 5 homes on the street, it comes as advertised; quiet, private cul du sac with mature trees & beauty abound! The home is much larger than it looks from the street. SOUTH FACING PRIVATE YARD. Just shy of 3000 Sq.Ft. & a total of 6 bedrooms/3 Full Bathrooms. Main floor offers 3 generously sized bedrooms including a master bedroom with its own ensuite. An oversized living room that has perfect flow into the dining room & kitchen. Both of these rooms are excellent sizes as well & face south - so amazing light comes in. Lower level has 3 more bedrooms and another living room / rec room plus a mudroom & laundry room. Outside you will find all the parking you could ask for; a large carport + bonus space as well as separate boat or RV parking. All 3 levels of schools are within walking distance as are coffee shops, eateries, Oak Bay Avenue shopping district and breathtaking ocean side walking paths!
Location
Province BC
County Capital Regional District
Area Ob South Oak Bay
Direction North
Rooms
Basement Finished
Main Level Bedrooms 3
Kitchen 1
Interior
Interior Features Cathedral Entry, Dining Room, Eating Area
Heating Forced Air, Oil, Wood
Flooring Carpet, Wood
Fireplaces Number 2
Fireplaces Type Family Room, Living Room
Fireplace 1
Window Features Aluminum Frames,Window Coverings
Laundry In House
Exterior
Exterior Feature Balcony/Patio, Fencing: Partial
Carport Spaces 2
Roof Type Asphalt Shingle
Total Parking Spaces 6
Building
Lot Description Cul-de-sac, Level, Rectangular Lot, Serviced, Wooded Lot
Building Description Frame Wood,Insulation: Ceiling,Insulation: Walls,Stucco, Main Level Entry with Lower/Upper Lvl(s)
Faces North
Foundation Poured Concrete
Sewer Sewer To Lot
Water Municipal
Structure Type Frame Wood,Insulation: Ceiling,Insulation: Walls,Stucco
Others
Tax ID 004-313-950
Ownership Freehold
Pets Allowed Aquariums, Birds, Cats, Caged Mammals, Dogs
Read Less
Bought with Coldwell Banker Oceanside Real Estate




