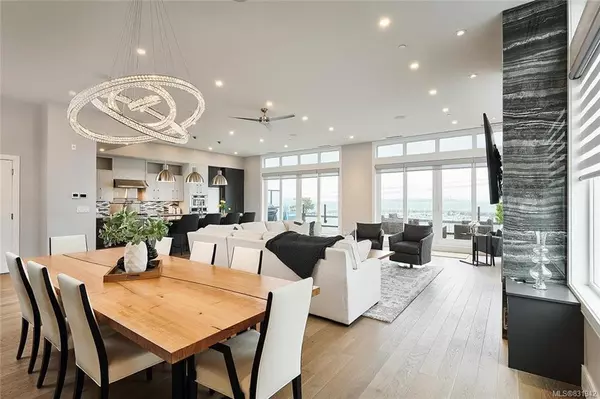For more information regarding the value of a property, please contact us for a free consultation.
2447 Henry Ave #420 Sidney, BC V8L 4N3
Want to know what your home might be worth? Contact us for a FREE valuation!

Our team is ready to help you sell your home for the highest possible price ASAP
Key Details
Sold Price $2,600,000
Property Type Condo
Sub Type Condo Apartment
Listing Status Sold
Purchase Type For Sale
Square Footage 2,478 sqft
Price per Sqft $1,049
MLS Listing ID 831942
Sold Date 04/30/20
Style Condo
Bedrooms 2
HOA Fees $524/mo
Rental Info Unrestricted
Year Built 2018
Tax Year 2019
Lot Size 2,613 Sqft
Acres 0.06
Property Description
Your voyage home is complete at Seawind – a collection of 24 luxury condominiums located in the charming oceanfront town of Sidney. With high-quality finishes, such as quartz countertops, stainless steel appliances, brushed-oak hardwood flooring and gas fireplaces, Seawind is designed to reflect the natural beauty that surrounds us. Unit 420 features 2 bedrooms/ 3 bathrooms + den, 11’ ceilings in the living room, oversized windows, and 2 sweeping balconies offering panoramic views and space for your own hot tub. This top-floor unit comes equipped with O/D gas hot water, heat pump with A/C, central vacuum system, and a fob entry system for secure underground parking with 4 parking stalls offering ample parking for up to 7 vehicles and storage. Enjoy the convenience of condo living: step outside your door into the heart of Sidney. Located close walking distance to restaurants, shops, parks, and transit, this is an incredible condo offering outstanding quality and value.
Location
Province BC
County Capital Regional District
Area Si Sidney North-East
Zoning RM7
Direction North
Rooms
Main Level Bedrooms 2
Kitchen 1
Interior
Interior Features Closet Organizer, Dining/Living Combo
Heating Electric, Heat Pump, Natural Gas, Radiant Floor
Cooling Air Conditioning
Flooring Tile, Wood
Fireplaces Number 2
Fireplaces Type Gas, Living Room, Master Bedroom
Equipment Central Vacuum
Fireplace 1
Window Features Blinds,Vinyl Frames
Appliance Dryer, Dishwasher, Oven/Range Gas, Range Hood, Refrigerator, Washer
Laundry In Unit
Exterior
Exterior Feature Balcony/Patio
Amenities Available Bike Storage
View Y/N 1
View Mountain(s), Water
Roof Type Asphalt Torch On
Handicap Access Master Bedroom on Main
Parking Type Attached, Other, Underground
Total Parking Spaces 4
Building
Lot Description Irregular Lot, Private
Building Description Cement Fibre,Frame Wood,Insulation: Ceiling,Insulation: Walls, Condo
Faces North
Story 4
Foundation Poured Concrete
Sewer Sewer To Lot
Water Municipal
Structure Type Cement Fibre,Frame Wood,Insulation: Ceiling,Insulation: Walls
Others
HOA Fee Include Garbage Removal,Insurance,Maintenance Grounds,Property Management,Water
Tax ID 030-671-183
Ownership Freehold/Strata
Pets Description Aquariums, Birds, Cats, Dogs
Read Less
Bought with Holmes Realty Ltd
GET MORE INFORMATION





