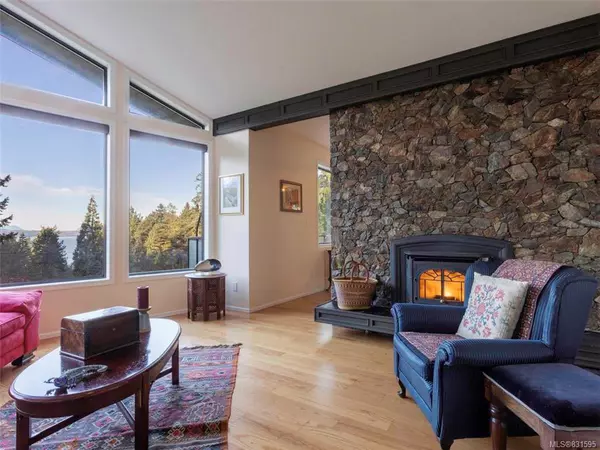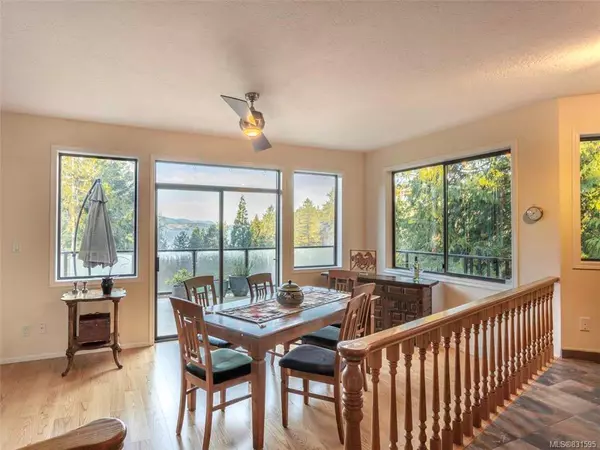For more information regarding the value of a property, please contact us for a free consultation.
11118 Trillium Pl North Saanich, BC V8L 5M4
Want to know what your home might be worth? Contact us for a FREE valuation!

Our team is ready to help you sell your home for the highest possible price ASAP
Key Details
Sold Price $899,000
Property Type Single Family Home
Sub Type Single Family Detached
Listing Status Sold
Purchase Type For Sale
Square Footage 3,103 sqft
Price per Sqft $289
MLS Listing ID 831595
Sold Date 05/08/20
Style Main Level Entry with Lower Level(s)
Bedrooms 5
Rental Info Unrestricted
Year Built 1987
Annual Tax Amount $3,626
Tax Year 2019
Lot Size 0.570 Acres
Acres 0.57
Property Description
This beautiful, custom build can be found nestled in the heart of Deep Cove, a sought-after Saanich Peninsula location close to quality schools, local markets, wineries & the renowned Chalet restaurant, Airport, Ferry Terminal & a short stroll to the beach! This property presents, privacy, ocean views, & picturesque sunsets.The main level features the Master complete with ensuite & walk-in closet, 2 additional bedrooms, living room with vaulted ceilings, updated kitchen with Bosch appliances, stone fireplaces, efficient wood-pellet heating stove, spacious sun deck to relish in the Southwest exposure & ocean views! The lower level includes in-law suite potential, 2 beds, 1 bath, a laundry/mud room, living area & rec room with access outside where you can enjoy extensive covered patio space. Attached is a double-car garage with driveway space. A newer roof & expansive outdoor green space with Bamboo plant wall, Azelia,Cherry & Apple trees complete the home.
Location
Province BC
County Capital Regional District
Area Ns Deep Cove
Direction Northeast
Rooms
Other Rooms Guest Accommodations
Basement Full, Walk-Out Access, With Windows
Main Level Bedrooms 3
Kitchen 1
Interior
Heating Electric, Radiant Ceiling, Radiant Floor, Wood
Flooring Carpet, Tile, Wood
Fireplaces Number 3
Fireplaces Type Family Room, Living Room, Wood Burning, Wood Stove
Fireplace 1
Window Features Aluminum Frames,Insulated Windows
Appliance Dishwasher, F/S/W/D
Laundry In House
Exterior
Exterior Feature Balcony/Patio, Fencing: Partial
Garage Spaces 2.0
View Y/N 1
View Mountain(s), Water
Roof Type Fibreglass Shingle
Handicap Access Ground Level Main Floor, Master Bedroom on Main, No Step Entrance
Total Parking Spaces 6
Building
Lot Description Private, Rectangular Lot
Building Description Insulation: Ceiling,Insulation: Walls,Shingle-Wood, Main Level Entry with Lower Level(s)
Faces Northeast
Foundation Poured Concrete
Sewer Septic System
Water Municipal
Architectural Style West Coast
Structure Type Insulation: Ceiling,Insulation: Walls,Shingle-Wood
Others
Tax ID 000-088-021
Ownership Freehold
Acceptable Financing Purchaser To Finance
Listing Terms Purchaser To Finance
Pets Description Aquariums, Birds, Cats, Caged Mammals, Dogs
Read Less
Bought with Royal LePage Coast Capital - Oak Bay
GET MORE INFORMATION





