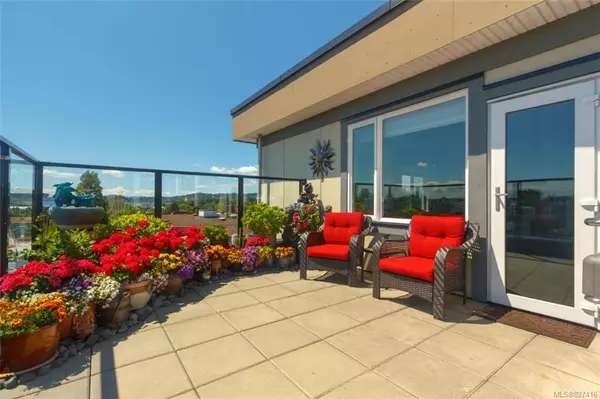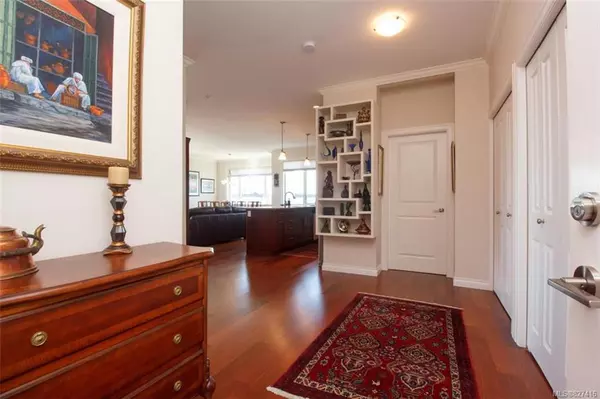For more information regarding the value of a property, please contact us for a free consultation.
2409 Bevan Ave #PH 402 Sidney, BC V8L 0C3
Want to know what your home might be worth? Contact us for a FREE valuation!

Our team is ready to help you sell your home for the highest possible price ASAP
Key Details
Sold Price $835,000
Property Type Condo
Sub Type Condo Apartment
Listing Status Sold
Purchase Type For Sale
Square Footage 1,469 sqft
Price per Sqft $568
MLS Listing ID 827416
Sold Date 04/29/20
Style Condo
Bedrooms 2
HOA Fees $529/mo
Rental Info Unrestricted
Year Built 2016
Annual Tax Amount $3,898
Tax Year 2019
Lot Size 1,306 Sqft
Acres 0.03
Property Description
Location, location, location! Exquisite penthouse suite offering luxurious living in the heart of Sidney by the Sea. Conveniently positioned only one block from restaurants, shops, services, transit & just a few blocks from the Salish Sea with parks, promenade & Sidney’s famous fishing pier. Beautiful light-filled 1470 sq.ft. suite offering an open concept layout. Well appointed kitchen with solid surface countertops, central island, SS appliances & gas range option. Curl up in the spacious living room beside your cozy natural gas fireplace. Step outside to an incredible SE facing wrap-around balcony offering city, mountain & ocean views. Well built in 2016, this building includes the remaining balance of the 2-5-10 new home warranty. Downsize without compromise. A condo of this caliber offers you outstanding quality and value in today’s marketplace. Unit includes a parking stall & private storage locker. Pet friendly, all ages & rentals permitted. Call today for your private viewing!
Location
Province BC
County Capital Regional District
Area Si Sidney South-East
Direction East
Rooms
Main Level Bedrooms 2
Kitchen 1
Interior
Interior Features Ceiling Fan(s), Closet Organizer, Dining/Living Combo, Storage
Heating Baseboard, Electric, Natural Gas
Flooring Tile, Wood
Fireplaces Number 1
Fireplaces Type Gas, Living Room
Fireplace 1
Window Features Blinds,Screens,Vinyl Frames
Appliance Dishwasher, F/S/W/D, Garburator, Microwave, Oven/Range Electric, Range Hood
Laundry In Unit
Exterior
Exterior Feature Balcony/Patio
Amenities Available Elevator(s), Private Drive/Road
View Y/N 1
View City, Mountain(s), Water
Roof Type Asphalt Torch On
Handicap Access Master Bedroom on Main
Total Parking Spaces 1
Building
Lot Description Corner, Irregular Lot, Level, Serviced
Building Description Brick,Cement Fibre,Frame Wood,Insulation: Ceiling,Insulation: Walls, Condo
Faces East
Story 4
Foundation Poured Concrete
Sewer Sewer To Lot
Water Municipal
Architectural Style Art Deco
Structure Type Brick,Cement Fibre,Frame Wood,Insulation: Ceiling,Insulation: Walls
Others
HOA Fee Include Garbage Removal,Insurance,Maintenance Structure,Property Management,Recycling,Sewer,Water
Tax ID 029-888-816
Ownership Freehold/Strata
Acceptable Financing Purchaser To Finance
Listing Terms Purchaser To Finance
Pets Description Aquariums, Birds, Cats, Caged Mammals, Dogs
Read Less
Bought with RE/MAX Camosun
GET MORE INFORMATION





