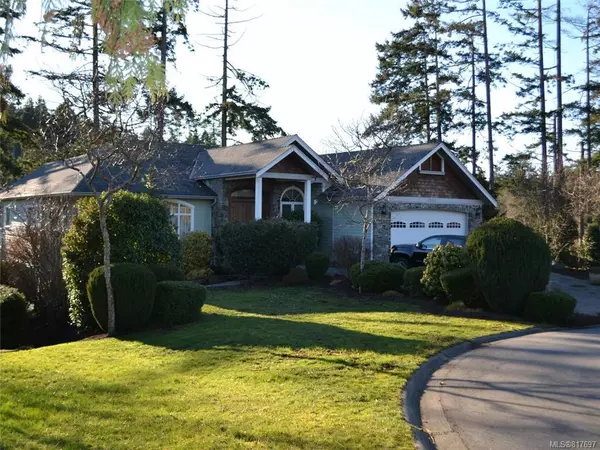For more information regarding the value of a property, please contact us for a free consultation.
10950 Marti Lane North Saanich, BC V8L 6B3
Want to know what your home might be worth? Contact us for a FREE valuation!

Our team is ready to help you sell your home for the highest possible price ASAP
Key Details
Sold Price $1,125,000
Property Type Single Family Home
Sub Type Single Family Detached
Listing Status Sold
Purchase Type For Sale
Square Footage 2,470 sqft
Price per Sqft $455
MLS Listing ID 817697
Sold Date 12/29/20
Style Main Level Entry with Lower Level(s)
Bedrooms 3
Rental Info Unrestricted
Year Built 2004
Annual Tax Amount $5,858
Tax Year 2018
Lot Size 0.560 Acres
Acres 0.56
Property Description
This lovely main level entry house in a very exclusive area adjacent to the North Saanich Marina and Sidney Yatch Club. The view of this house from the road is misleading as it is impossible to see all of the features and size. This home has superb finishing throughout and features hard wood flooring and a floor plan that was very well thought out. There is an undeveloped daylight basement area with its own bathroom and separate entrance. R2 zoning allows for a secondary suite. Both levels have generous decks looking out towards the south, the bird sanctuary and partial views of the ocean through the trees. The picturesque town of Sidney is a five minute drive and downtown Victoria is about 20 minutes away. The Victoria international airport (YYJ) is approximately a 10 minute taxi
Location
Province BC
County Capital Regional District
Area Ns Mcdonald Park
Zoning R2
Direction East
Rooms
Basement Full
Main Level Bedrooms 3
Kitchen 1
Interior
Interior Features Dining Room, Eating Area
Heating Forced Air, Natural Gas
Flooring Wood
Fireplaces Number 2
Fireplaces Type Gas
Equipment Central Vacuum
Fireplace 1
Exterior
Carport Spaces 2
Waterfront 1
Waterfront Description Ocean
Roof Type Fibreglass Shingle
Handicap Access Ground Level Main Floor, Primary Bedroom on Main
Parking Type Attached, Carport Double
Total Parking Spaces 2
Building
Lot Description Cul-de-sac, Irregular Lot
Building Description Cement Fibre,Frame Wood,Insulation: Ceiling,Insulation: Walls, Main Level Entry with Lower Level(s)
Faces East
Foundation Poured Concrete
Sewer Sewer To Lot
Water Other
Architectural Style Arts & Crafts
Additional Building Potential
Structure Type Cement Fibre,Frame Wood,Insulation: Ceiling,Insulation: Walls
Others
Tax ID 023-544-996
Ownership Freehold
Pets Description Aquariums, Birds, Caged Mammals, Cats, Dogs, Yes
Read Less
Bought with Sutton Group West Coast Realty
GET MORE INFORMATION





