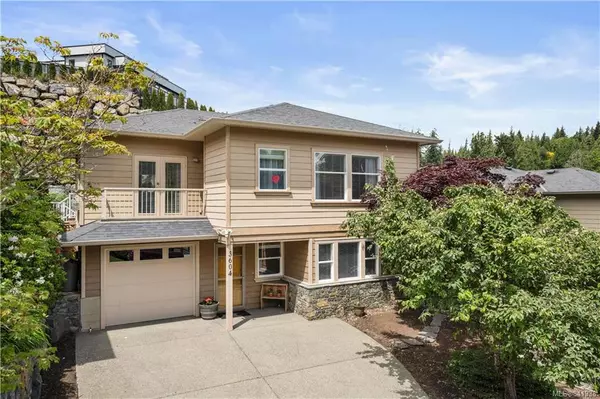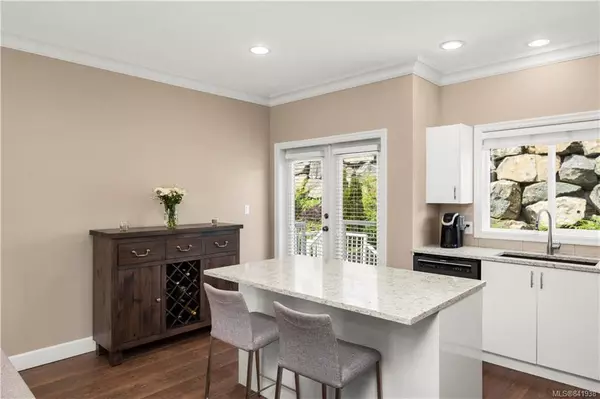For more information regarding the value of a property, please contact us for a free consultation.
3604 Pondside Terr Colwood, BC V9C 4A2
Want to know what your home might be worth? Contact us for a FREE valuation!

Our team is ready to help you sell your home for the highest possible price ASAP
Key Details
Sold Price $649,900
Property Type Single Family Home
Sub Type Single Family Detached
Listing Status Sold
Purchase Type For Sale
Square Footage 1,739 sqft
Price per Sqft $373
MLS Listing ID 841938
Sold Date 09/02/20
Style Ground Level Entry With Main Up
Bedrooms 3
Rental Info Unrestricted
Year Built 2002
Annual Tax Amount $3,222
Tax Year 2019
Lot Size 3,484 Sqft
Acres 0.08
Property Description
Beautifully updated family home nestled on a quiet cul-de-sac street in sought after Latoria community. An immaculate well-maintained 2002 built home centrally located to all levels of schools, the Red Barn Market, West Shore Mall, Witty's Lagoon, buses, and Latoria Creek Park. This 3 bed, 2 bath home has been tastefully updated with new kitchen appliances, quartz countertops white cabinets, and a center island. Spacious entryway on main with a family room, bedroom, and 4-piece bathroom. Upstairs features an open concept kitchen, dining, and spacious living room with an accent fireplace, and 9 ft. ceilings throughout. The large master bedroom has a walk-in-closet & "cheater" 4-piece ensuite. Additional features include an attached garage, separate mud/storage room, two balconies, and a fully fenced backyard. This is a perfect family home in the West Shore that you won’t want to miss out on! Book a showing today!
Location
Province BC
County Capital Regional District
Area Co Latoria
Direction East
Rooms
Other Rooms Workshop
Basement Full, Walk-Out Access, With Windows
Main Level Bedrooms 2
Kitchen 1
Interior
Interior Features Dining/Living Combo
Heating Baseboard, Electric, Natural Gas
Flooring Laminate, Linoleum
Fireplaces Number 1
Fireplaces Type Electric, Gas, Living Room
Equipment Central Vacuum Roughed-In
Fireplace 1
Window Features Blinds,Insulated Windows
Laundry In House
Exterior
Exterior Feature Balcony/Patio, Fencing: Full, Sprinkler System
Garage Spaces 1.0
Roof Type Fibreglass Shingle
Parking Type Attached, Driveway, Garage
Total Parking Spaces 2
Building
Lot Description Rectangular Lot
Building Description Cement Fibre,Frame Wood, Ground Level Entry With Main Up
Faces East
Foundation Poured Concrete
Sewer Sewer To Lot
Water Municipal
Structure Type Cement Fibre,Frame Wood
Others
Tax ID 025-187-988
Ownership Freehold
Pets Description Aquariums, Birds, Cats, Caged Mammals, Dogs
Read Less
Bought with Pemberton Holmes - Sooke
GET MORE INFORMATION





