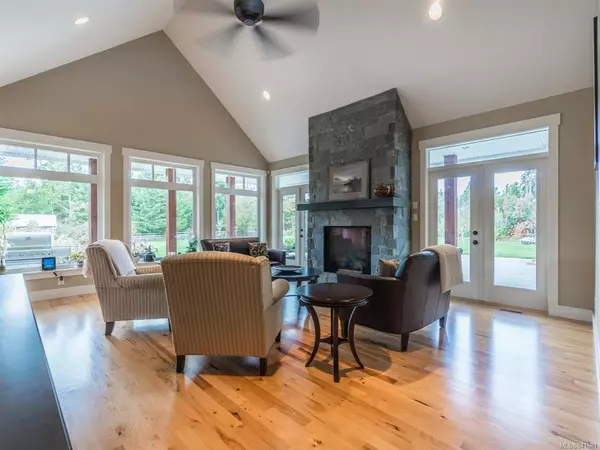For more information regarding the value of a property, please contact us for a free consultation.
1075 Matuka Dr Nanoose Bay, BC V9P 9L3
Want to know what your home might be worth? Contact us for a FREE valuation!

Our team is ready to help you sell your home for the highest possible price ASAP
Key Details
Sold Price $1,260,000
Property Type Single Family Home
Sub Type Single Family Detached
Listing Status Sold
Purchase Type For Sale
Square Footage 3,591 sqft
Price per Sqft $350
MLS Listing ID 841681
Sold Date 09/01/20
Style Main Level Entry with Lower Level(s)
Bedrooms 4
Full Baths 2
Half Baths 1
Year Built 2009
Annual Tax Amount $4,549
Tax Year 2019
Lot Size 2.580 Acres
Acres 2.58
Property Description
Custom Built Residence on 2.5 AC. in River's Edge. Priced well below its replacement value this is a unique package that offers a sought-after floorplan that should not be overlooked. Situated on a private, level 2.5 Ac parcel of land in Nanoose with strategically placed landscaping offering privacy from the front and rear yard with excellent sun exposure. A completely fenced rear yard with outbuildings, firepit, raised garden beds and expansive sitting areas and located next to parkland that then connects to a 13.91 AC park network offering privacy and a trails. This is a high quality, custom designed residence that offers approx. 3591 sq.ft. of living space with a 3 car (33'6 x 24'11) garage with plenty of room for parking an RV or extra cars. The interior is tastefully finished and designed with over height and vaulted ceilings, plenty of windows for natural light making this perhaps the perfect family home. Please verify measurements if important.
Location
Province BC
County Nanaimo Regional District
Area Pq Nanoose
Zoning CD14
Rooms
Basement Crawl Space
Main Level Bedrooms 2
Kitchen 1
Interior
Heating Electric, Heat Pump
Flooring Mixed
Fireplaces Number 1
Fireplaces Type Propane
Equipment Central Vacuum
Fireplace 1
Window Features Insulated Windows
Appliance Kitchen Built-In(s)
Exterior
Exterior Feature Fencing: Full, Garden, Sprinkler System
Garage Spaces 3.0
View Y/N 1
View Mountain(s)
Roof Type Fibreglass Shingle
Parking Type Garage, RV Access/Parking
Total Parking Spaces 6
Building
Lot Description Level, Landscaped, Private, Quiet Area, Recreation Nearby, Rural Setting, Shopping Nearby
Building Description Cement Fibre,Frame,Insulation: Ceiling,Insulation: Walls, Main Level Entry with Lower Level(s)
Foundation Yes
Sewer Septic System
Water Municipal
Additional Building Potential
Structure Type Cement Fibre,Frame,Insulation: Ceiling,Insulation: Walls
Others
Tax ID 025-920-367
Ownership Freehold
Acceptable Financing Must Be Paid Off
Listing Terms Must Be Paid Off
Read Less
Bought with Royal LePage Parksville-Qualicum Beach Realty (PK)
GET MORE INFORMATION





