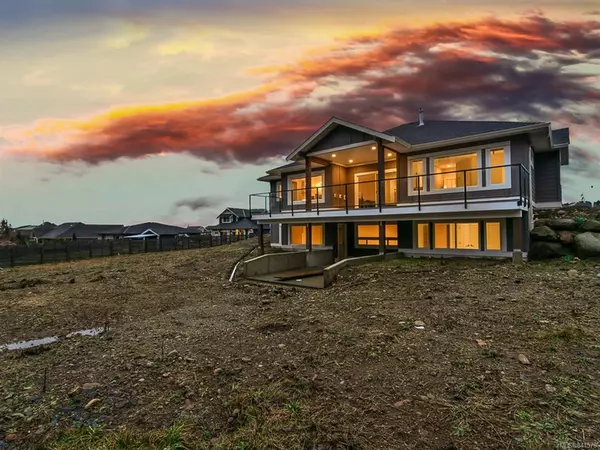For more information regarding the value of a property, please contact us for a free consultation.
3211 Nathan Pl Campbell River, BC V9H 0A9
Want to know what your home might be worth? Contact us for a FREE valuation!

Our team is ready to help you sell your home for the highest possible price ASAP
Key Details
Sold Price $899,900
Property Type Single Family Home
Sub Type Single Family Detached
Listing Status Sold
Purchase Type For Sale
Square Footage 3,260 sqft
Price per Sqft $276
Subdivision Maryland Estates
MLS Listing ID 841570
Sold Date 09/09/20
Style Main Level Entry with Lower Level(s)
Bedrooms 4
Full Baths 3
Year Built 2019
Annual Tax Amount $2,444
Tax Year 2019
Lot Size 0.330 Acres
Acres 0.33
Property Description
Set at the end of a quiet cul de sac bordering Willow Creek nature conservancy in prestigious Maryland Estates, is this 3260 sq ft high end, main level entry home with a walk out basement. This home as the convenience of a rancher with the added space for family and/or visitors down. Every detail and finishing has been tastefully chosen, and the high quality of the building materials is consistent from the ground up assuring you energy efficiency, comfort, durability and long term enjoyment. Corbelled floors provide the convenience and ease of a stair-less entry, covered front porch and spacious back deck allow year round enjoyment. The expansive .33 acre lot borders the park all along the back assuring you peace and privacy you won't find elsewhere. Plus the home was positioned with room for RV parking and/or side access should you wish to build a shop. This package really has it all.
Location
Province BC
County Campbell River, City Of
Area Cr Willow Point
Zoning R1
Rooms
Basement Finished, Full
Main Level Bedrooms 3
Kitchen 1
Interior
Heating Electric, Heat Pump, Heat Recovery
Flooring Mixed
Fireplaces Number 1
Fireplaces Type Gas
Equipment Central Vacuum Roughed-In
Fireplace 1
Window Features Insulated Windows
Appliance Kitchen Built-In(s)
Exterior
Exterior Feature Sprinkler System
Garage Spaces 2.0
Utilities Available Underground Utilities
Roof Type Fibreglass Shingle
Handicap Access Wheelchair Friendly
Total Parking Spaces 2
Building
Lot Description Cul-de-sac, Curb & Gutter, Private, No Through Road, Park Setting, Quiet Area, Recreation Nearby
Building Description Cement Fibre,Frame,Insulation: Ceiling,Insulation: Walls, Main Level Entry with Lower Level(s)
Foundation Yes
Sewer Sewer To Lot
Water Municipal
Structure Type Cement Fibre,Frame,Insulation: Ceiling,Insulation: Walls
Others
Tax ID 030-034-604
Ownership Freehold
Read Less
Bought with RE/MAX Check Realty




