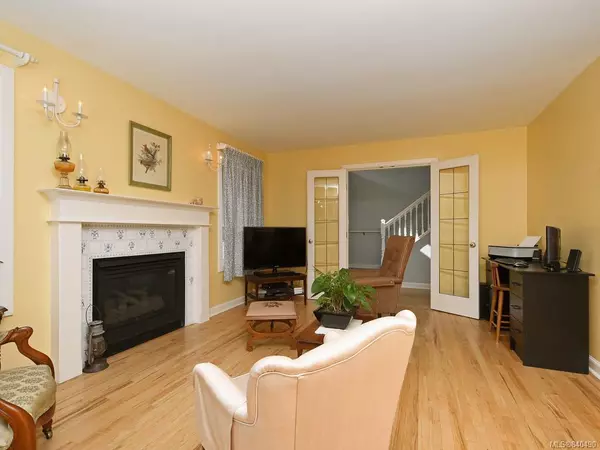For more information regarding the value of a property, please contact us for a free consultation.
2017 Melville Dr Sidney, BC V8L 2N2
Want to know what your home might be worth? Contact us for a FREE valuation!

Our team is ready to help you sell your home for the highest possible price ASAP
Key Details
Sold Price $622,500
Property Type Multi-Family
Sub Type Half Duplex
Listing Status Sold
Purchase Type For Sale
Square Footage 1,494 sqft
Price per Sqft $416
MLS Listing ID 840490
Sold Date 09/11/20
Style Duplex Front/Back
Bedrooms 3
Rental Info Unrestricted
Year Built 1996
Annual Tax Amount $3,346
Tax Year 2019
Lot Size 4,791 Sqft
Acres 0.11
Property Description
Hidden from the street this private, back unit 1/2 Duplex is situated in Sidney North East close to schools, parks, bus line, marinas & ferry terminal. Offering 3 bdrms + den & 3 bathrooms! Inviting kitchen with a country flair boasts custom fir wood cabinets, handy desk area & bright eating area overlooking the large fenced back garden with birds, raspberries, apple trees & garden beds. Adjoining living room with gas feature FP & leaded french doors. Laundry has a good work space, pantry & leads to the side yard. Den could double as a 4th bedroom in a pinch. Spacious master bedroom with its own gas FP could accommodate a king-size bed, has a walk-thru dressing area to a 4 pce ensuite. The easy care oak flrs throughout this home has a warm, inviting appeal. Upstairs has 2 more bedrooms & 4 pce bathroom. Single car garage with extra parking in the drive. Room to park your RV! A great family home that must be seen inside! The 2020 Assessment is $740,000!
Location
Province BC
County Capital Regional District
Area Si Sidney North-East
Zoning R-2
Direction South
Rooms
Main Level Bedrooms 1
Kitchen 1
Interior
Interior Features Cathedral Entry, Ceiling Fan(s), Dining/Living Combo, French Doors
Heating Baseboard, Electric, Natural Gas
Flooring Linoleum, Wood
Fireplaces Number 2
Fireplaces Type Gas, Living Room, Master Bedroom
Fireplace 1
Window Features Blinds,Screens,Stained/Leaded Glass,Vinyl Frames,Window Coverings
Appliance F/S/W/D
Laundry In House
Exterior
Exterior Feature Balcony/Patio, Fencing: Full
Garage Spaces 1.0
Amenities Available Common Area
Roof Type Asphalt Shingle
Handicap Access Ground Level Main Floor, Master Bedroom on Main, No Step Entrance
Parking Type Attached, Driveway, Garage, RV Access/Parking
Total Parking Spaces 3
Building
Lot Description Level, Panhandle Lot, Private
Building Description Frame Wood,Insulation: Ceiling,Insulation: Walls,Stucco, Duplex Front/Back
Faces South
Story 2
Foundation Poured Concrete
Sewer Sewer To Lot
Water Municipal
Additional Building None
Structure Type Frame Wood,Insulation: Ceiling,Insulation: Walls,Stucco
Others
Tax ID 023-418-117
Ownership Freehold/Strata
Pets Description Aquariums, Birds, Cats, Caged Mammals, Dogs
Read Less
Bought with Holmes Realty Ltd
GET MORE INFORMATION





