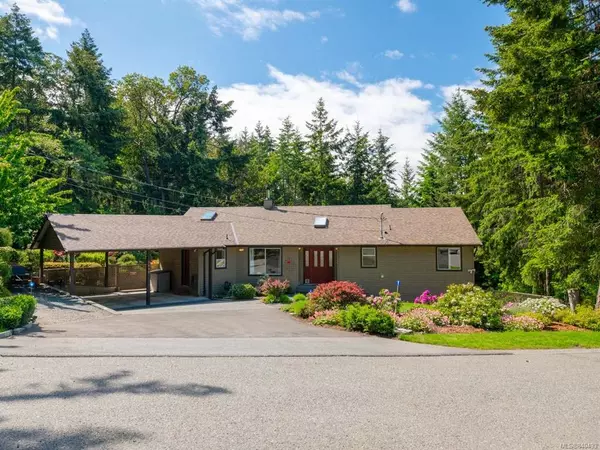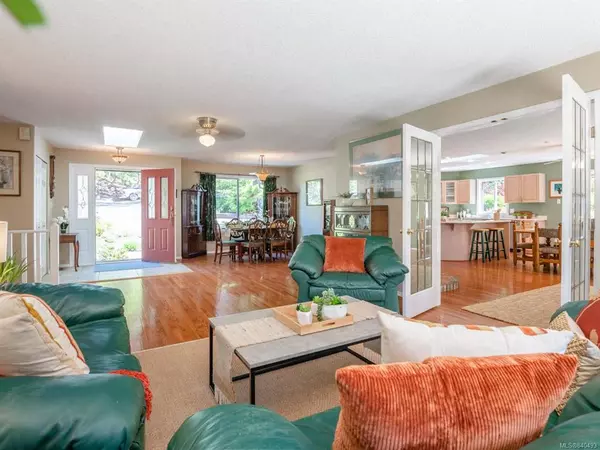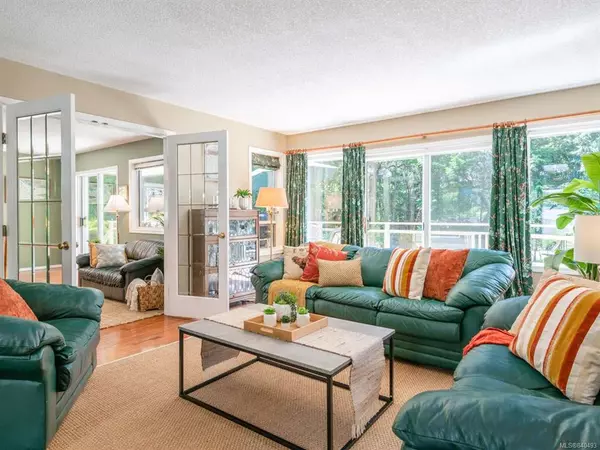For more information regarding the value of a property, please contact us for a free consultation.
2880 Hemlock Dr Nanoose Bay, BC V9P 9G2
Want to know what your home might be worth? Contact us for a FREE valuation!

Our team is ready to help you sell your home for the highest possible price ASAP
Key Details
Sold Price $705,000
Property Type Single Family Home
Sub Type Single Family Detached
Listing Status Sold
Purchase Type For Sale
Square Footage 3,116 sqft
Price per Sqft $226
Subdivision Garry Oaks
MLS Listing ID 840493
Sold Date 08/12/20
Style Main Level Entry with Lower Level(s)
Bedrooms 4
Full Baths 3
Half Baths 1
Year Built 1991
Annual Tax Amount $3,024
Tax Year 2019
Lot Size 0.560 Acres
Acres 0.56
Property Description
--------FABULOUS IN-LAW SUITE------Charismatic Home w/lots of room for your children or out-of-town guests, In-Law Suite for extended family, & a timeless forested setting! Private & spacious Custom Home on landscaped .56 acre w/finished WO lower level hosting 1 Bed/1 Bath Guest Room & 1 Bed/1 Bath In-law Suite, Workshop & lots of storage, RV prkg, & inspiring location near golf, trails, marina, & shopping. Skylighted foyer, open plan Living/Dining Rm w/wood flooring, OS windows, & French dbl doors to open plan Kitchen/Family Rm. Skylighted Kitchen w/lrg island, breakfast bar, wood cabinetry, stainless appls, & Nook, Family Rm w/woodstove & door to huge deck w/south-facing views over landscaped backyard. Deck also accessible from Master Suite w/WI closet & 4 pc ensuite. Also 2nd Bedrm, 3 pc Main Bath, & Laundry Rm w/sink & cupboards. Lower level hosts Guest Bedrm w/Bath, huge Workshop, sizable UH crawl, & In-Law Suite w/Living Rm, Kitchen, Bed & Bath.
Location
Province BC
County Nanaimo Regional District
Area Pq Nanoose
Zoning RS1
Rooms
Basement Finished, Full
Main Level Bedrooms 2
Kitchen 2
Interior
Interior Features Workshop In House
Heating Electric, Forced Air
Flooring Mixed, Wood
Fireplaces Number 1
Fireplaces Type Wood Stove
Equipment Central Vacuum Roughed-In
Fireplace 1
Window Features Insulated Windows
Exterior
Exterior Feature Garden
Roof Type Asphalt Shingle
Parking Type Multiple Carports
Building
Lot Description Cul-de-sac, Landscaped, Near Golf Course, Private, Marina Nearby, No Through Road, Park Setting, Quiet Area, Recreation Nearby, Rural Setting, Southern Exposure, Shopping Nearby
Building Description Frame,Insulation: Ceiling,Insulation: Walls,Wood, Main Level Entry with Lower Level(s)
Foundation Yes
Sewer Septic System
Water Regional/Improvement District
Additional Building Exists
Structure Type Frame,Insulation: Ceiling,Insulation: Walls,Wood
Others
Tax ID 002-577-976
Ownership Freehold
Read Less
Bought with RE/MAX of Nanaimo
GET MORE INFORMATION





