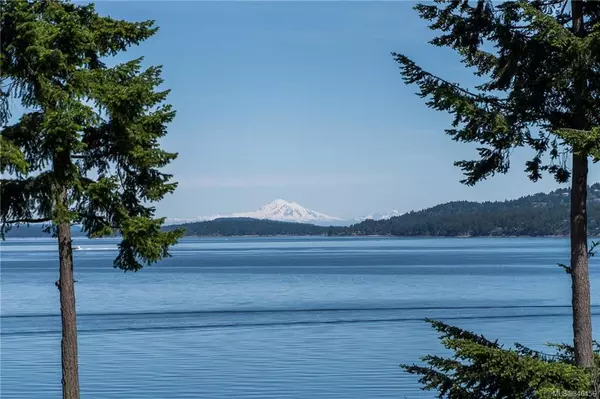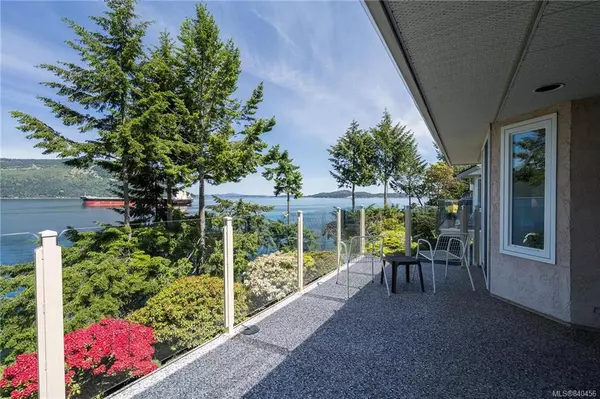For more information regarding the value of a property, please contact us for a free consultation.
235 Marine Dr Cobble Hill, BC V0R 1L1
Want to know what your home might be worth? Contact us for a FREE valuation!

Our team is ready to help you sell your home for the highest possible price ASAP
Key Details
Sold Price $955,000
Property Type Single Family Home
Sub Type Single Family Detached
Listing Status Sold
Purchase Type For Sale
Square Footage 2,690 sqft
Price per Sqft $355
MLS Listing ID 840456
Sold Date 08/31/20
Style Main Level Entry with Lower Level(s)
Bedrooms 3
HOA Fees $389/mo
Rental Info Unrestricted
Year Built 1992
Annual Tax Amount $5,019
Tax Year 2019
Lot Size 7,405 Sqft
Acres 0.17
Property Description
Spectacular Ocean front home! Watch the sunrise to breathtaking views of Mt.Baker, Satellite channel, and Saltspring Island. Marine Dr is located in PRIME location with unobstructed views in the secured, gated 50+ community of Arbutus Ridge. Main floor living makes this home ideal featuring a large master bedroom with en-suite (ocean views), second bedroom with access to 2nd full bathroom, living room that opens to large dining room, 2nd living room & kitchen that share those AMAZING views. East & West facing patios are located off main & lower level patio leads to garden oasis. The lower level offers a full 3rd bathroom, extremely large bedroom with private access to bathroom & open canvas to create the space of your dreams. Brand NEW roof April 2020 & updated tankless gas hot water system. No need to fill the garage with storage; this home has a massive full height crawl space. With access to fitness room, swimming pool, tennis courts, library, social clubs, and golf you have it all.
Location
Province BC
County Capital Regional District
Area Ml Cobble Hill
Direction Southwest
Rooms
Basement Crawl Space, Partially Finished, Walk-Out Access
Main Level Bedrooms 2
Kitchen 1
Interior
Interior Features Closet Organizer, Dining/Living Combo, Eating Area, Soaker Tub
Heating Baseboard, Electric, Natural Gas
Flooring Carpet, Tile, Wood
Fireplaces Number 2
Fireplaces Type Family Room, Gas, Living Room
Fireplace 1
Window Features Blinds,Screens,Skylight(s)
Appliance Dishwasher, F/S/W/D, Microwave, Oven/Range Gas, Range Hood
Laundry In House
Exterior
Exterior Feature Balcony/Patio
Garage Spaces 2.0
Amenities Available Clubhouse, Fitness Centre, Other, Pool, Recreation Facilities, Spa/Hot Tub
Waterfront Description Ocean
View Y/N 1
View Mountain(s), Water
Roof Type Fibreglass Shingle
Total Parking Spaces 2
Building
Lot Description Rectangular Lot
Building Description Stucco, Main Level Entry with Lower Level(s)
Faces Southwest
Foundation Poured Concrete
Sewer Sewer To Lot
Water Municipal
Structure Type Stucco
Others
HOA Fee Include Garbage Removal,Insurance,Maintenance Grounds,Property Management,Sewer,Water
Tax ID 017-559-600
Ownership Freehold/Strata
Pets Allowed Aquariums, Birds, Cats, Caged Mammals, Dogs
Read Less
Bought with RE/MAX Camosun
GET MORE INFORMATION





