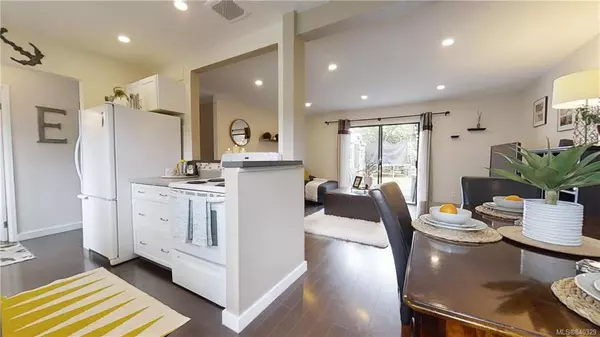For more information regarding the value of a property, please contact us for a free consultation.
7675 East Saanich Rd #10 Central Saanich, BC V8M 1L9
Want to know what your home might be worth? Contact us for a FREE valuation!

Our team is ready to help you sell your home for the highest possible price ASAP
Key Details
Sold Price $489,000
Property Type Townhouse
Sub Type Row/Townhouse
Listing Status Sold
Purchase Type For Sale
Square Footage 1,135 sqft
Price per Sqft $430
MLS Listing ID 840329
Sold Date 07/31/20
Style Main Level Entry with Upper Level(s)
Bedrooms 3
HOA Fees $260/mo
Rental Info Some Rentals
Year Built 1977
Annual Tax Amount $2,367
Tax Year 2019
Lot Size 1,306 Sqft
Acres 0.03
Property Description
Welcome to Meadow View, a small family-oriented complex located in the heart of Saanichton - close to amenities, parks and Saanich Peninsula Hospital. An excellent opportunity for a young family, first-time home buyers, or those looking to downsize. Enjoy your large fully-fenced back yard where the kids & pets can roam safely, or step inside to your immaculately maintained 3 bedroom/1.5 bath 2-level townhome. Great features include tastefully designed modern kitchen with passthrough window, updated lighting in the main living areas, decora outlets & rocker switches throughout, bathroom upgrades on both levels, & gorgeous dark laminate floors. The master bedroom features a large walk-in closet. Two more bedrooms and a 4-piece bathroom complete the second level. The large family room flows out to your sunny backyard which has 2 separate storage units and an awning for protection & privacy in your private hot tub. Incredible value, this easy-care family home is truly "move-in" ready.
Location
Province BC
County Capital Regional District
Area Cs Saanichton
Direction South
Rooms
Other Rooms Storage Shed
Kitchen 1
Interior
Interior Features Ceiling Fan(s), Closet Organizer, Dining/Living Combo, Eating Area, Storage, Soaker Tub
Heating Baseboard, Electric
Flooring Carpet, Laminate, Linoleum
Equipment Central Vacuum
Window Features Aluminum Frames,Blinds,Insulated Windows,Screens,Window Coverings
Appliance Dishwasher, F/S/W/D, Hot Tub
Laundry In Unit
Exterior
Exterior Feature Balcony/Patio, Fencing: Full
Amenities Available Common Area, Street Lighting
Roof Type Asphalt Shingle,Asphalt Torch On
Handicap Access Ground Level Main Floor
Parking Type Guest
Total Parking Spaces 2
Building
Lot Description Irregular Lot, Level, Private
Building Description Stucco, Main Level Entry with Upper Level(s)
Faces South
Story 2
Foundation Poured Concrete
Sewer Sewer To Lot
Water Municipal
Structure Type Stucco
Others
HOA Fee Include Garbage Removal,Insurance,Maintenance Grounds,See Remarks,Water
Tax ID 000-705-004
Ownership Freehold/Strata
Pets Description Aquariums, Birds, Cats, Caged Mammals, Dogs
Read Less
Bought with Coldwell Banker Oceanside Real Estate
GET MORE INFORMATION





