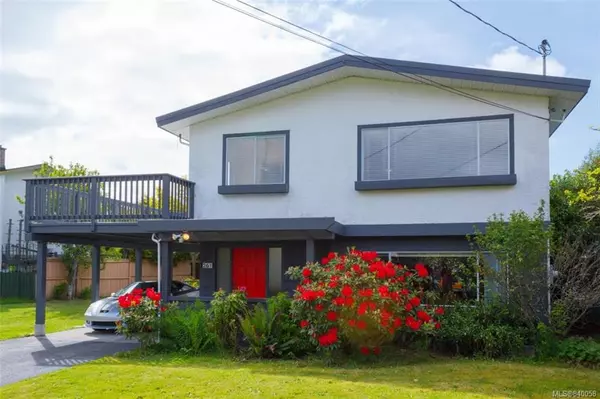For more information regarding the value of a property, please contact us for a free consultation.
261 Portsmouth Dr Colwood, BC V9C 1S1
Want to know what your home might be worth? Contact us for a FREE valuation!

Our team is ready to help you sell your home for the highest possible price ASAP
Key Details
Sold Price $745,000
Property Type Single Family Home
Sub Type Single Family Detached
Listing Status Sold
Purchase Type For Sale
Square Footage 2,289 sqft
Price per Sqft $325
MLS Listing ID 840058
Sold Date 06/10/20
Style Main Level Entry with Upper Level(s)
Bedrooms 4
Rental Info Unrestricted
Year Built 1973
Annual Tax Amount $3,891
Tax Year 2019
Lot Size 8,276 Sqft
Acres 0.19
Property Description
Enjoy the seasonal OCEAN VIEWS from this spacious home on a no-thru road, 5 minutes walk to the LAGOON. This well maintained 4 bedroom, 3 bathroom family home has a spacious layout and a large, very private and FULLY FENCED yard. On the main level you will find the kitchen, dining room, living room with wood burning fireplace, 4pc bath, laundry closet, (2) bedrooms plus the master bedroom with walk-in closet, ensuite and patio doors leading to a HUGE wrap around deck with over 700 sq ft of space to entertain friends and family. On the lower level is a family room with another wood burning fireplace and a fully contained 1-BEDROOM SUITE with separate entrance and in-suite laundry. Recent upgrades include: gas furnace, hot water heater, and the entire property has been freshly painted. With schools, shops and area amenities close by, this is the perfect place to call HOME.
Location
Province BC
County Capital Regional District
Area Co Lagoon
Direction North
Rooms
Other Rooms Storage Shed
Basement Finished, Full, Walk-Out Access, With Windows
Main Level Bedrooms 3
Kitchen 2
Interior
Interior Features Dining/Living Combo
Heating Baseboard, Electric, Forced Air, Natural Gas
Flooring Carpet, Linoleum, Wood
Fireplaces Number 2
Fireplaces Type Wood Burning
Fireplace 1
Window Features Blinds
Appliance F/S/W/D
Laundry In House
Exterior
Exterior Feature Balcony/Patio, Fencing: Full
Carport Spaces 1
Roof Type Asphalt Shingle
Parking Type Carport, Driveway
Total Parking Spaces 3
Building
Lot Description Private, Rectangular Lot
Building Description Frame Wood,Stucco,Wood, Main Level Entry with Upper Level(s)
Faces North
Foundation Poured Concrete
Sewer Sewer To Lot
Water Municipal
Architectural Style Tudor
Structure Type Frame Wood,Stucco,Wood
Others
Tax ID 002-711-702
Ownership Freehold
Acceptable Financing Purchaser To Finance
Listing Terms Purchaser To Finance
Pets Description Aquariums, Birds, Cats, Caged Mammals, Dogs
Read Less
Bought with RE/MAX Camosun
GET MORE INFORMATION





