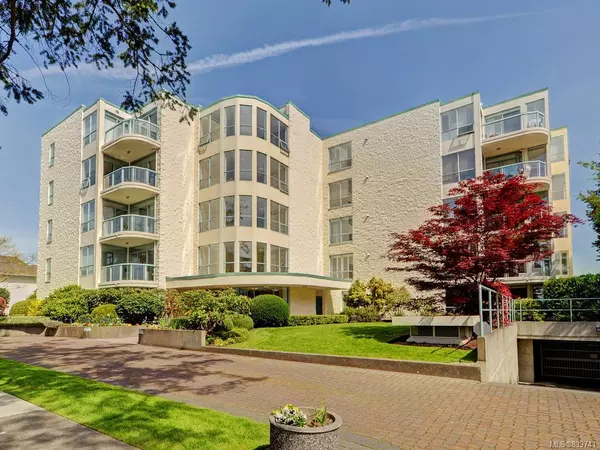For more information regarding the value of a property, please contact us for a free consultation.
9851 Second St #4A Sidney, BC V8L 3C7
Want to know what your home might be worth? Contact us for a FREE valuation!

Our team is ready to help you sell your home for the highest possible price ASAP
Key Details
Sold Price $1,250,000
Property Type Condo
Sub Type Condo Apartment
Listing Status Sold
Purchase Type For Sale
Square Footage 1,578 sqft
Price per Sqft $792
MLS Listing ID 839741
Sold Date 07/30/20
Style Condo
Bedrooms 3
HOA Fees $468/mo
Rental Info No Rentals
Year Built 1990
Annual Tax Amount $3,871
Tax Year 2019
Lot Size 1,742 Sqft
Acres 0.04
Property Description
Exquisite Downtown Sidney Oceanfront Condo with Marina, Mountain, Island, and Town Views from all Principal Rooms.Totally Renovated with Superb Finishes and Fittings in 2017. Spacious Gas Fireplaced Great Room with Full Size Dining Area, Washed Oak Floors, and Walkout to Large View Balcony. The Open Concept Kitchen is a Gourmet Cook's Dream where you will the find Finest B/In Appliances, Full Slab Granite CounterTops, Double Composite Sink, and so much more. The Master Suite is complete with Spa Style Ensuite, Fitted W/in Closet, and W/out to Balcony. Second Master features Semi-Ensuite and Wrap around Windows, while the 3rd Bedroom has W/out to Balcony. The Building has undergone a Total Facelift including the Blding Envelope, Windows, Doors, and Glass Balconies. There is 1 secure Underground Parking Spot (2nd Possible), Generous Full Height Storage Locker, Bike Storage & Ample Visitor Pking. The Famous Waterfront Boardwalk, Pier, Shops & Restaurants Complete the Seaside Lifestyle!
Location
Province BC
County Capital Regional District
Area Si Sidney North-East
Direction West
Rooms
Main Level Bedrooms 3
Kitchen 1
Interior
Interior Features Closet Organizer, Controlled Entry, Storage, Soaker Tub, Wine Storage
Heating Baseboard, Electric, Natural Gas
Flooring Tile, Wood
Fireplaces Number 1
Fireplaces Type Gas, Living Room
Equipment Electric Garage Door Opener
Fireplace 1
Window Features Blinds,Insulated Windows,Screens,Window Coverings
Appliance Built-in Range, Dryer, Dishwasher, Microwave, Refrigerator
Laundry In Unit
Exterior
Exterior Feature Balcony/Patio, Sprinkler System
Amenities Available Bike Storage, Common Area, Elevator(s), Private Drive/Road
Waterfront 1
Waterfront Description Ocean
View Y/N 1
View City, Mountain(s), Water
Roof Type Tar/Gravel
Handicap Access No Step Entrance, Wheelchair Friendly
Parking Type Attached, Underground
Total Parking Spaces 1
Building
Lot Description Irregular Lot
Building Description Stucco, Condo
Faces West
Story 5
Foundation Poured Concrete
Sewer Sewer To Lot
Water Municipal
Architectural Style Art Deco
Structure Type Stucco
Others
HOA Fee Include Garbage Removal,Insurance,Maintenance Grounds,Maintenance Structure,Property Management,Sewer,Water
Tax ID 016-099-419
Ownership Freehold/Strata
Pets Description Cats, Dogs
Read Less
Bought with Pemberton Holmes - Cloverdale
GET MORE INFORMATION





