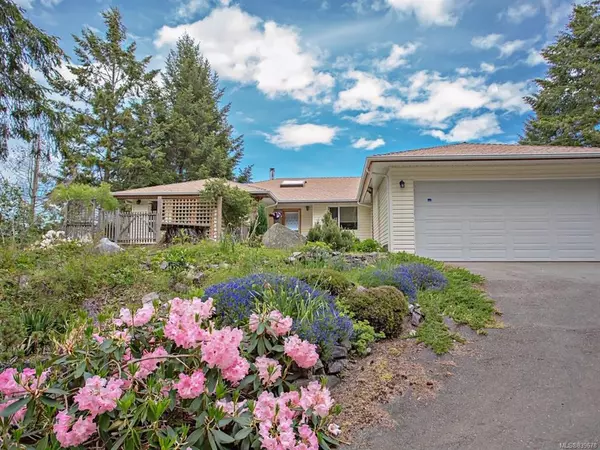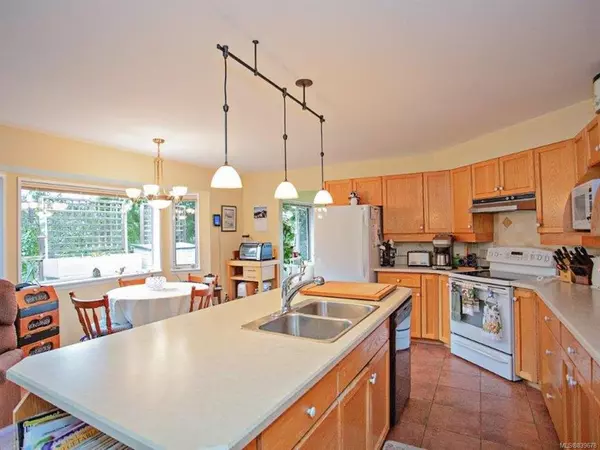For more information regarding the value of a property, please contact us for a free consultation.
1984 Harlequin Cres Nanoose Bay, BC V9P 9J2
Want to know what your home might be worth? Contact us for a FREE valuation!

Our team is ready to help you sell your home for the highest possible price ASAP
Key Details
Sold Price $775,000
Property Type Single Family Home
Sub Type Single Family Detached
Listing Status Sold
Purchase Type For Sale
Square Footage 3,060 sqft
Price per Sqft $253
MLS Listing ID 839678
Sold Date 10/15/20
Style Main Level Entry with Lower Level(s)
Bedrooms 4
Full Baths 3
Annual Tax Amount $3,917
Tax Year 2019
Lot Size 0.530 Acres
Acres 0.53
Property Description
Centrally located in Nanoose and just a short distance to the ocean sits this 4 bedroom, 3 bath ocean view home. Upon entering this level entry home, the ocean and mountain views will be the first thing to impress you. Soak in these views from the formal dining area, main living room, master suite and off the wrap-around deck with seamless glass railings. Spread out over 1500 sqft, this main floor has plenty of living space with 2 living areas, large kitchen with ample storage and space to entertain, 3 bedrooms and two baths. The lower walk out level offers an in-law suite with a full kitchenette, very generous sized living area, large bedroom, laundry, and crawlspace storage. Outside, the fully fenced backyard boasts beautifully vibrant gardens in the spring and summer, along with raised garden beds and a small tranquil pond. An enclosed woodshed and boat/rv parking are just a couple more great features. All measurements are approximate and should be verified if important.
Location
Province BC
County Nanaimo Regional District
Area Pq Nanoose
Zoning R1
Rooms
Basement Finished, Full
Main Level Bedrooms 3
Kitchen 2
Interior
Heating Electric, Heat Pump
Flooring Mixed
Fireplaces Number 1
Fireplaces Type Wood Stove
Equipment Central Vacuum, Security System
Fireplace 1
Window Features Insulated Windows
Exterior
Exterior Feature Fencing: Full, Garden, Sprinkler System
Garage Spaces 2.0
View Y/N 1
View Mountain(s), Ocean
Roof Type Fibreglass Shingle
Parking Type Additional, Garage, RV Access/Parking
Total Parking Spaces 2
Building
Lot Description Cul-de-sac, Landscaped, Private, Quiet Area, Recreation Nearby
Building Description Frame,Vinyl Siding, Main Level Entry with Lower Level(s)
Foundation Yes
Sewer Septic System
Water Municipal
Additional Building Exists
Structure Type Frame,Vinyl Siding
Others
Tax ID 001-423-410
Ownership Freehold
Pets Description Yes
Read Less
Bought with RE/MAX First Realty (PK)
GET MORE INFORMATION





