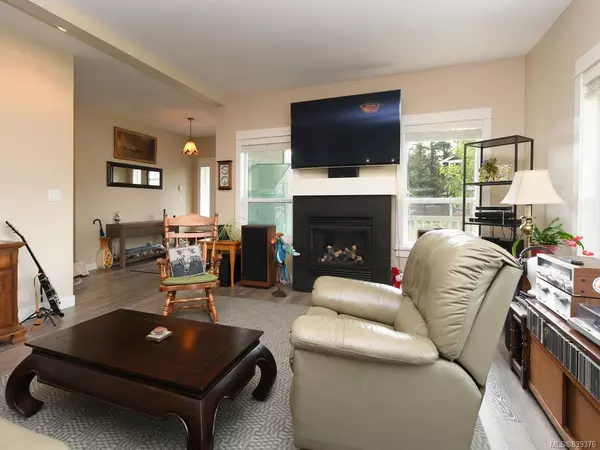For more information regarding the value of a property, please contact us for a free consultation.
15 Haagensen Crt View Royal, BC V9B 0N7
Want to know what your home might be worth? Contact us for a FREE valuation!

Our team is ready to help you sell your home for the highest possible price ASAP
Key Details
Sold Price $870,000
Property Type Single Family Home
Sub Type Single Family Detached
Listing Status Sold
Purchase Type For Sale
Square Footage 2,405 sqft
Price per Sqft $361
MLS Listing ID 839376
Sold Date 08/13/20
Style Main Level Entry with Upper Level(s)
Bedrooms 4
Rental Info Unrestricted
Year Built 2013
Annual Tax Amount $4,074
Tax Year 2019
Lot Size 6,969 Sqft
Acres 0.16
Property Description
This custom home features a traditional floor plan with open concept main level living and bedrooms up plus a ground level, legal suite. The main floor features a chef's kitchen with a large granite work island and eating bar, dining area and a living room with a cozy gas fireplace that seamlessly flows to a wrap around verandah. Upstairs are 3 well appointed bedrooms, main bathroom and an ensuite with a soaker tub and separate shower. The 2019 built one bedroom suite is very private and has its own parking. It was professionally built with permits and is vacant. There is ample storage available with a detached shed and a double garage. This home is a gem set on a usable, level 7,000 sf lot. Thetis Vale is a family friendly subdivision that offers easy access to Thetis Lake Park, the Galloping Goose Trail and local playgrounds and is an easy commute to downtown. Act fast on this one!
Location
Province BC
County Capital Regional District
Area Vr Six Mile
Direction East
Rooms
Other Rooms Storage Shed
Main Level Bedrooms 1
Kitchen 2
Interior
Interior Features Breakfast Nook
Heating Baseboard, Electric
Fireplaces Number 1
Fireplaces Type Living Room
Fireplace 1
Window Features Vinyl Frames
Appliance Dishwasher, Oven/Range Gas, Refrigerator
Laundry In House
Exterior
Exterior Feature Balcony/Patio, Fencing: Partial
Garage Spaces 2.0
Roof Type Fibreglass Shingle
Handicap Access Ground Level Main Floor
Total Parking Spaces 3
Building
Lot Description Irregular Lot, Level, Private
Building Description Cement Fibre,Frame Wood, Main Level Entry with Upper Level(s)
Faces East
Foundation Poured Concrete
Sewer Sewer To Lot
Water Municipal
Additional Building Exists
Structure Type Cement Fibre,Frame Wood
Others
Tax ID 028-559-151
Ownership Freehold
Acceptable Financing Purchaser To Finance
Listing Terms Purchaser To Finance
Pets Allowed Aquariums, Birds, Cats, Caged Mammals, Dogs
Read Less
Bought with Newport Realty Ltd.
GET MORE INFORMATION





