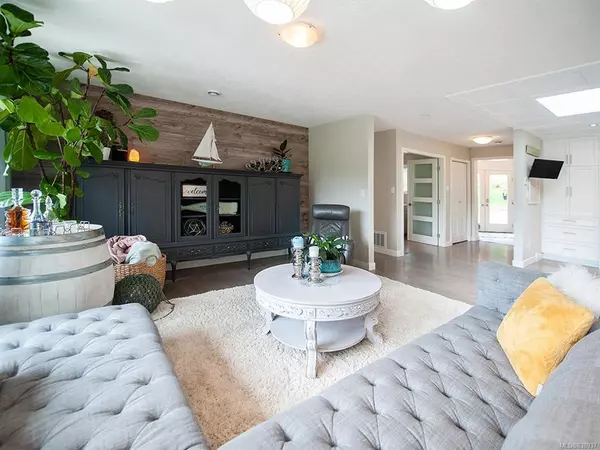For more information regarding the value of a property, please contact us for a free consultation.
2707 Shawnigan Lake Rd W Shawnigan Lake, BC V0R 2W3
Want to know what your home might be worth? Contact us for a FREE valuation!

Our team is ready to help you sell your home for the highest possible price ASAP
Key Details
Sold Price $1,575,000
Property Type Single Family Home
Sub Type Single Family Detached
Listing Status Sold
Purchase Type For Sale
Square Footage 3,095 sqft
Price per Sqft $508
MLS Listing ID 838937
Sold Date 08/12/20
Style Main Level Entry with Lower Level(s)
Bedrooms 3
Full Baths 3
Half Baths 1
Year Built 1985
Annual Tax Amount $6,766
Tax Year 2019
Lot Size 1.010 Acres
Acres 1.01
Property Description
This stunning Shawnigan Lake front property offers a 3,561sqft 3 BD 4 BA executive house and a separate 762sqft 2 BA 1 BA cottage. The main home is light and bright with open plan living, dining and kitchen that takes advantage of amazing lake views. There is a separate family room, den, full bath w/laundry, 2 bedrooms with a shared bathroom, and master suite. The partial basement has a finished bonus room and powder room. The separate cottage provides additional accommodation with open plan kitchen, living and dining, 2 bedrooms and a bathroom. These homes have been updated inside & out over the past couple of years- flooring, cabinets, countertops, appliances, ductless heat pump, windows doors and water filtration system. The gorgeous 1.01 acre property has landscaped grounds with sprinklers, greenhouse, interlocked brick & concrete driveways, multiple seating areas, decks, covered hot tub, a private dock with swimming platform and detached 3 bay garage. Book a showing today!
Location
Province BC
County Cowichan Valley Regional District
Area Ml Shawnigan
Zoning R-2
Rooms
Other Rooms Workshop
Basement Partial, Partially Finished
Main Level Bedrooms 3
Kitchen 1
Interior
Heating Electric, Heat Pump
Flooring Mixed
Fireplaces Number 2
Fireplaces Type Pellet Stove, Propane
Equipment Central Vacuum, Security System
Fireplace 1
Window Features Insulated Windows
Appliance Hot Tub, Jetted Tub
Exterior
Exterior Feature Sprinkler System
Garage Spaces 3.0
Waterfront Description Lake
View Y/N 1
View Lake
Roof Type Metal
Total Parking Spaces 6
Building
Lot Description Recreation Nearby
Building Description Cement Fibre,Frame,Insulation: Ceiling,Insulation: Walls, Main Level Entry with Lower Level(s)
Foundation Yes
Sewer Septic System
Water Other
Structure Type Cement Fibre,Frame,Insulation: Ceiling,Insulation: Walls
Others
Tax ID 002-676-605
Ownership Freehold
Read Less
Bought with Coldwell Banker Oceanside Real Estate
GET MORE INFORMATION





