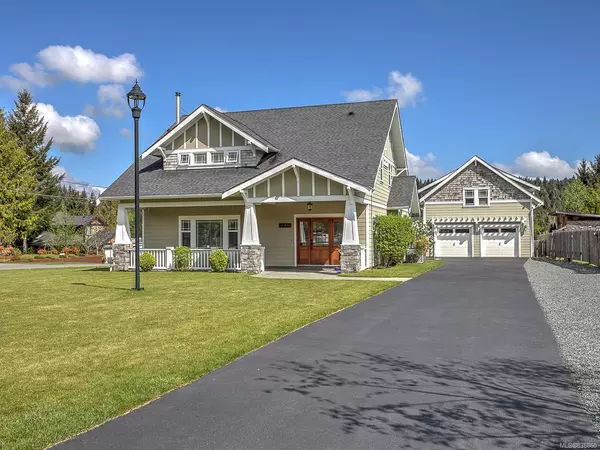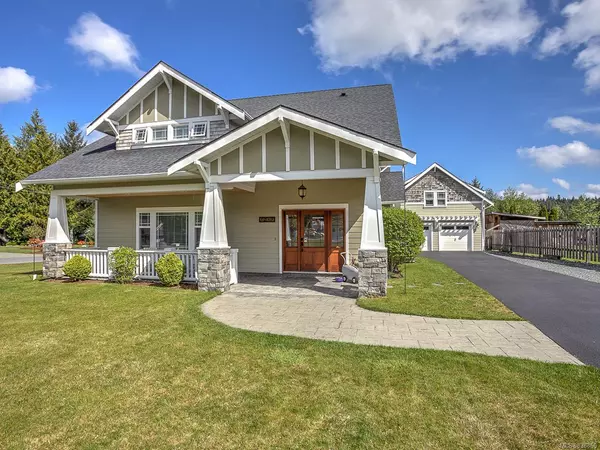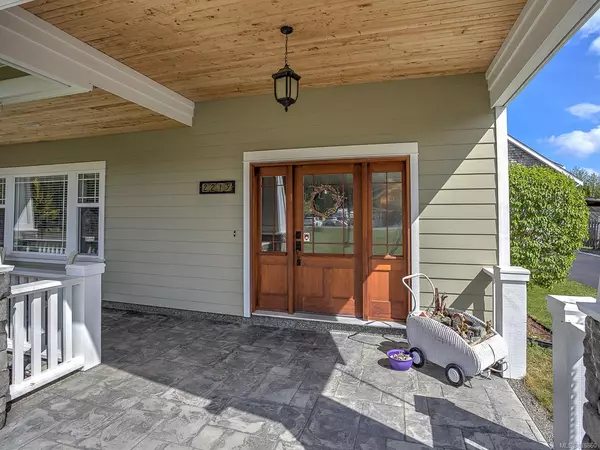For more information regarding the value of a property, please contact us for a free consultation.
2219 Baron Rd Cobble Hill, BC V0R 1L6
Want to know what your home might be worth? Contact us for a FREE valuation!

Our team is ready to help you sell your home for the highest possible price ASAP
Key Details
Sold Price $838,500
Property Type Single Family Home
Sub Type Single Family Detached
Listing Status Sold
Purchase Type For Sale
Square Footage 2,645 sqft
Price per Sqft $317
Subdivision Silvermine Estates
MLS Listing ID 838860
Sold Date 06/26/20
Style Main Level Entry with Upper Level(s)
Bedrooms 5
Full Baths 2
Half Baths 1
Year Built 2008
Annual Tax Amount $5,320
Tax Year 2019
Lot Size 0.360 Acres
Acres 0.36
Property Description
Exceptional quality and character in this custom built craftsman style home featuring 4 bedrooms, 3 bathrooms, an open concept kitchen, dining area, family room and spacious and comfortable living room with a cozy wood stove for those cool evenings. This beautiful home has recently had some extensive upgrading to enhance the kitchen, living room, lighting, master ensuite, flooring, and fencing leaving the new owners nothing to do but move in and enjoy. Entertain in the private, fully fenced back yard or take a relaxing soak in the hot tub. Plenty of room for a growing family and a detached 2-car garage complete with a lovely 1-bedroom suite above. All of this situated in a quiet, family friendly area, close to great private and public schools, Shawnigan Lake and Village, trails and parks and an easy 20-25 minute drive to Victoria make this a perfect place to live and enjoy the amazing south Cowichan
Location
Province BC
County Cowichan Valley Regional District
Area Ml Shawnigan
Zoning R2
Rooms
Basement Crawl Space
Kitchen 2
Interior
Heating Electric, Heat Pump
Flooring Carpet, Wood
Fireplaces Number 1
Fireplaces Type Wood Burning
Equipment Central Vacuum
Fireplace 1
Appliance Hot Tub
Exterior
Exterior Feature Sprinkler System
Garage Spaces 2.0
Roof Type Asphalt Shingle
Total Parking Spaces 2
Building
Lot Description Landscaped, No Through Road, Quiet Area, Recreation Nearby, Southern Exposure
Building Description Cement Fibre,Frame,Insulation: Ceiling,Insulation: Walls, Main Level Entry with Upper Level(s)
Foundation Yes
Sewer Sewer To Lot
Water Municipal
Additional Building Exists
Structure Type Cement Fibre,Frame,Insulation: Ceiling,Insulation: Walls
Others
Restrictions Building Scheme,Easement/Right of Way,Restrictive Covenants
Tax ID 027-086-658
Ownership Freehold
Read Less
Bought with Pemberton Holmes Ltd. (Dun)
GET MORE INFORMATION





