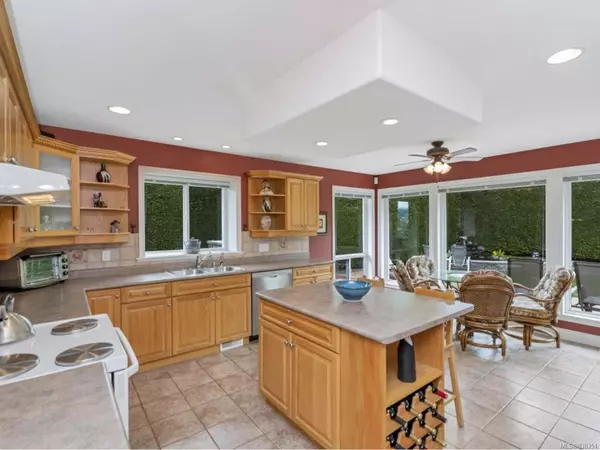For more information regarding the value of a property, please contact us for a free consultation.
6107 Everest Way Duncan, BC V9L 5N5
Want to know what your home might be worth? Contact us for a FREE valuation!

Our team is ready to help you sell your home for the highest possible price ASAP
Key Details
Sold Price $615,000
Property Type Single Family Home
Sub Type Single Family Detached
Listing Status Sold
Purchase Type For Sale
Square Footage 2,653 sqft
Price per Sqft $231
Subdivision Coronation Hill
MLS Listing ID 838351
Sold Date 06/02/20
Style Main Level Entry with Lower Level(s)
Bedrooms 4
Full Baths 3
Year Built 1997
Annual Tax Amount $4,367
Tax Year 2020
Lot Size 0.280 Acres
Acres 0.28
Property Description
Set apart from the rest;your sprawling 1,900 sq.ft. rancher features extra accommodation in the lower level.Expansive triple car garage&extra parking for your toys.Spacious open kitchen flanked with oak cabinetry overlooking the manicured private yard.Breakfast area,easy care tile floors&French door to the patio.Impressive oak hardwood floors in the formal dining room connected to the large living area by a cozy 3-sided gas fire.Master suite with a spacious ensuite features a relaxing jetted tub,separate shower&double French doors to the private patio.2 more bedrooms,main bathroom&laundry finish the main floor.Down the stairs is a modern huge 1-bed guest suite with a 3-piece bathroom.The yard is private,irrigated,fully hedged&has the funkiest garden shed.Quality features include an intercom system,wine closet&3-year-young energy efficient heat pump.Resting in Coronation Hill;a well-cared for friendly community,minutes out of the City of Duncan on your way to Maple Bay & the beach.
Location
Province BC
County North Cowichan, Municipality Of
Area Du East Duncan
Zoning R-2
Rooms
Basement Finished, Partial
Main Level Bedrooms 3
Kitchen 1
Interior
Heating Electric, Heat Pump, Heat Recovery
Flooring Tile, Wood
Fireplaces Number 1
Fireplaces Type Gas
Equipment Central Vacuum
Fireplace 1
Window Features Insulated Windows
Appliance Jetted Tub
Exterior
Exterior Feature Fencing: Full, Sprinkler System
Garage Spaces 3.0
View Y/N 1
View Mountain(s)
Roof Type Fibreglass Shingle
Parking Type Garage, RV Access/Parking
Total Parking Spaces 6
Building
Lot Description Landscaped, Near Golf Course, Private, Central Location, Easy Access, Marina Nearby, Quiet Area, Shopping Nearby
Building Description Frame,Insulation: Ceiling,Insulation: Walls,Stucco, Main Level Entry with Lower Level(s)
Foundation Yes
Sewer Sewer To Lot
Water Municipal
Additional Building Exists
Structure Type Frame,Insulation: Ceiling,Insulation: Walls,Stucco
Others
Restrictions Building Scheme
Tax ID 017-728-380
Ownership Freehold
Acceptable Financing Must Be Paid Off
Listing Terms Must Be Paid Off
Read Less
Bought with Johannsen Group Realty Inc.
GET MORE INFORMATION





