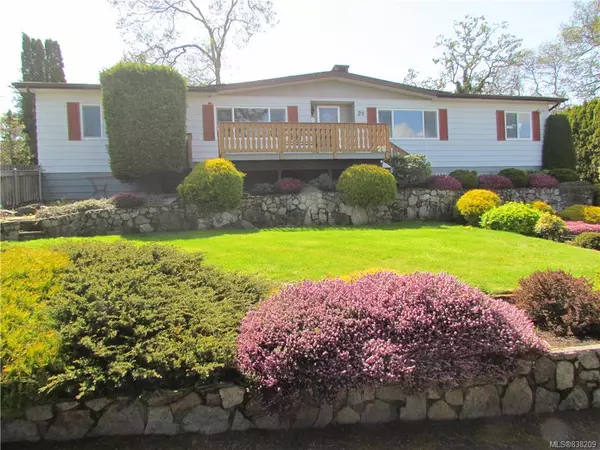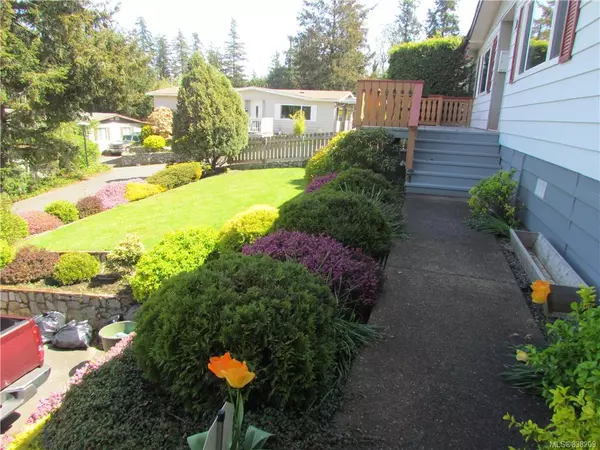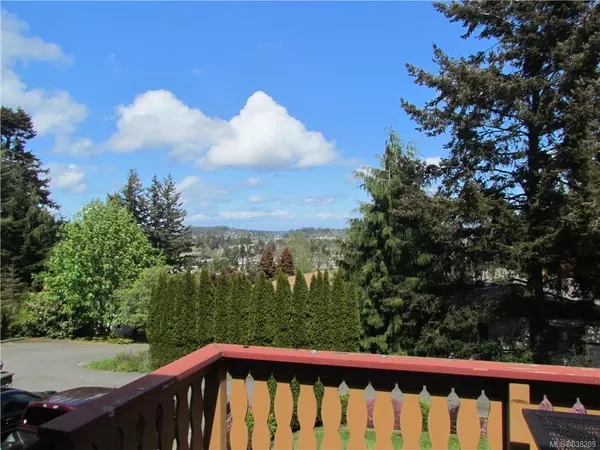For more information regarding the value of a property, please contact us for a free consultation.
70 Cooper Rd #28 View Royal, BC V9A 4K2
Want to know what your home might be worth? Contact us for a FREE valuation!

Our team is ready to help you sell your home for the highest possible price ASAP
Key Details
Sold Price $233,000
Property Type Manufactured Home
Sub Type Manufactured Home
Listing Status Sold
Purchase Type For Sale
Square Footage 1,440 sqft
Price per Sqft $161
MLS Listing ID 838209
Sold Date 06/15/20
Bedrooms 3
HOA Fees $410/mo
Rental Info No Rentals
Year Built 1981
Annual Tax Amount $650
Tax Year 2019
Property Description
PANORAMIC VIEW! THIS BEAUTIFUL DOUBLE WIDE HOME HAS MANY UPDATES, NO EXPENSE SPARED - IT IS SURE TO IMPRESS! 3 BEDROOM 2 FOUR PIECE BATHROOMS, L-SHAPED DINING/LIVING ROOM WITH A TWO SIDED WOOD BURNING FIREPLACE, SET IN A WHITE STONE WALL, BETWEEN LIVING ROOM AND FAMILY ROOM. WHITE KITCHEN CUPBOARDS WITH BUILT IN OVEN, WHITE COOK TOP, DISHWASHER AND BUILT IN BREAKFAST NOOK. LAUNDRY AREA OFF THE KITCHEN. IN THE BACK YOU'LL FIND A LARGE COVERED DECK 18'X10' VERY SECLUDED SETTING AND GRASS AREA FOR YOUR PET OR CHILDREN. THE FRONT DECK HAS SCENIC VIEWS PLUS A STUNNING LANDSCAPED YARD. 2 CAR PARKING AND AMBLE VISITOR PARKING. PAD RENT $410 PR. M. MAKE YOUR APPOINTMENT TODAY - YOU WON'T BE DISAPPOINTED!
Location
Province BC
County Capital Regional District
Area Vr Glentana
Direction East
Rooms
Other Rooms Workshop
Main Level Bedrooms 3
Kitchen 1
Interior
Interior Features Breakfast Nook, Dining/Living Combo, Eating Area, Soaker Tub, Workshop
Heating Forced Air, Oil, Wood
Flooring Carpet, Linoleum
Fireplaces Number 2
Fireplaces Type Family Room, Living Room
Fireplace 1
Window Features Blinds,Insulated Windows,Screens,Vinyl Frames,Window Coverings
Appliance Built-in Range, Dryer, Dishwasher, Microwave, Oven Built-In, Range Hood, Refrigerator, Washer
Laundry In House
Exterior
Exterior Feature Balcony/Patio, Fencing: Partial
Utilities Available Garbage, Recycling
View Y/N 1
View City, Valley
Roof Type Asphalt Shingle
Total Parking Spaces 2
Building
Lot Description Private, Rectangular Lot
Faces East
Foundation Pillar/Post/Pier
Sewer Sewer To Lot
Water Municipal
Structure Type Aluminum Siding,Insulation: Ceiling,Insulation: Walls,Wood
Others
Ownership Pad Rental
Acceptable Financing Purchaser To Finance
Listing Terms Purchaser To Finance
Pets Allowed Cats, Dogs
Read Less
Bought with Pemberton Holmes - Cloverdale
GET MORE INFORMATION





