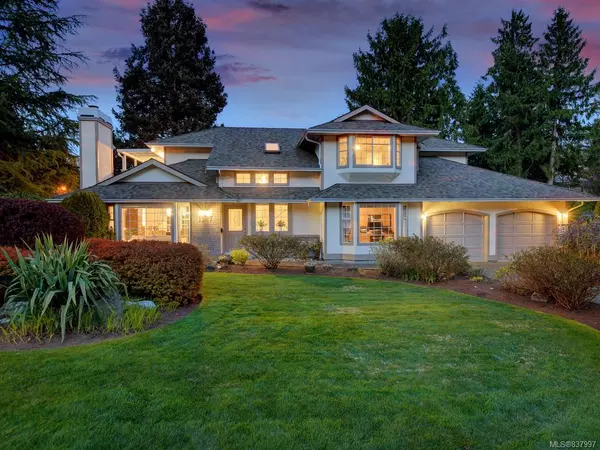For more information regarding the value of a property, please contact us for a free consultation.
1587 Mayneview Terr North Saanich, BC V8L 5E7
Want to know what your home might be worth? Contact us for a FREE valuation!

Our team is ready to help you sell your home for the highest possible price ASAP
Key Details
Sold Price $957,000
Property Type Single Family Home
Sub Type Single Family Detached
Listing Status Sold
Purchase Type For Sale
Square Footage 2,738 sqft
Price per Sqft $349
MLS Listing ID 837997
Sold Date 06/25/20
Style Main Level Entry with Upper Level(s)
Bedrooms 4
Rental Info Unrestricted
Year Built 1990
Annual Tax Amount $3,124
Tax Year 2019
Lot Size 0.350 Acres
Acres 0.35
Property Description
Beautiful Dean Park. Stunning 4 bedroom, 3 bathroom, 2738 sf family home. Quality finishing & fixtures with attention to detail & pride in ownership throughout. Bright vaulted entry leads to the entertainment size living room with wood-burning fireplace & in-line dining room for those large family gatherings with French doors to huge back deck perfect for BBQs. Granite chef's kitchen with ss appliances & eating area with sliding glass doors to the fantastic sunroom. Family room with brick propane fireplace, laundry room, den, powder room & 4th bedroom complete main. Ascend the white spindled staircase & you will find the main 4-piece bathroom & 3 generously proportioned bedrooms including the master retreat. The latter boasts a walk-in closet, opulent 5 piece ensuite & sliders to private balcony. Double garage too. All this on irrigated, lush, level & landscaped .35 acre. Close to hiking trails, parks, rec centre, beaches, Sidney, airport, ferries & only 25 minutes to downtown Victoria
Location
Province BC
County Capital Regional District
Area Ns Dean Park
Zoning R-1
Direction West
Rooms
Other Rooms Storage Shed
Basement Crawl Space
Main Level Bedrooms 1
Kitchen 1
Interior
Interior Features Cathedral Entry, Ceiling Fan(s), Closet Organizer, Dining/Living Combo, Eating Area, French Doors, Jetted Tub, Soaker Tub
Heating Baseboard, Electric, Heat Pump, Propane, Wood
Flooring Carpet, Tile, Wood
Fireplaces Number 2
Fireplaces Type Family Room, Gas, Living Room, Propane, Wood Burning
Equipment Central Vacuum, Electric Garage Door Opener, Propane Tank, Security System
Fireplace 1
Window Features Blinds,Screens,Skylight(s)
Appliance Air Filter, Dishwasher, F/S/W/D, Garburator, Microwave, Range Hood
Laundry In House
Exterior
Exterior Feature Balcony/Patio, Fencing: Full
Garage Spaces 2.0
Utilities Available Cable To Lot, Electricity To Lot, Garbage, Phone To Lot, Recycling
Roof Type Asphalt Shingle
Handicap Access Ground Level Main Floor
Total Parking Spaces 2
Building
Lot Description Corner, Rectangular Lot, Wooded Lot
Building Description Brick,Frame Wood,Insulation: Ceiling,Insulation: Walls,Stucco,Wood, Main Level Entry with Upper Level(s)
Faces West
Foundation Poured Concrete
Sewer Sewer To Lot
Water Municipal, To Lot
Architectural Style West Coast
Structure Type Brick,Frame Wood,Insulation: Ceiling,Insulation: Walls,Stucco,Wood
Others
Restrictions ALR: No,Building Scheme
Tax ID 015-412-369
Ownership Freehold
Acceptable Financing Purchaser To Finance
Listing Terms Purchaser To Finance
Pets Description Aquariums, Birds, Cats, Caged Mammals, Dogs
Read Less
Bought with Newport Realty Ltd.
GET MORE INFORMATION





