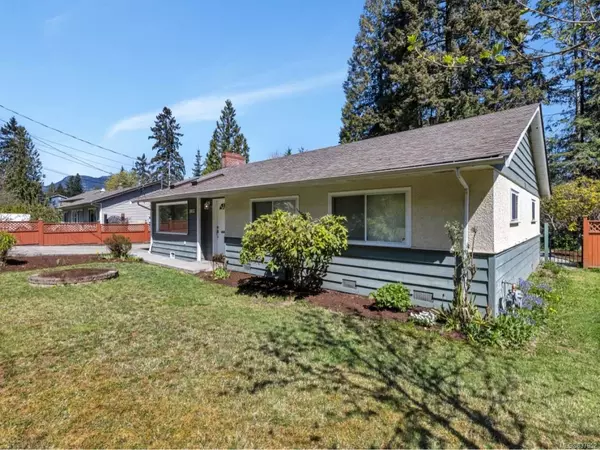For more information regarding the value of a property, please contact us for a free consultation.
5853 Highland Ave Duncan, BC V9L 1L7
Want to know what your home might be worth? Contact us for a FREE valuation!

Our team is ready to help you sell your home for the highest possible price ASAP
Key Details
Sold Price $449,900
Property Type Single Family Home
Sub Type Single Family Detached
Listing Status Sold
Purchase Type For Sale
Square Footage 1,412 sqft
Price per Sqft $318
MLS Listing ID 837952
Sold Date 05/19/20
Style Rancher
Bedrooms 3
Full Baths 1
Half Baths 1
Annual Tax Amount $3,124
Tax Year 2019
Lot Size 6,969 Sqft
Acres 0.16
Lot Dimensions 70 x 102
Property Description
Neat as a pin, this charming rancher home boasts a laundry list of updates and features that allow you to just "turn the key" and make it home. Conveniently located just 5 min from downtown Duncan, on a street where the homes gleam with pride of ownership. Nestled on 0.16 acres featuring a detached workshop, ample storage, a sperate detached studio and mature landscaping with established garden beds. Updates include new interior paint (walls & all trim), pot lights, hot water tank, pressure relief valve, all new insulation in attic, newer appliances, updated LED bulbs , light fixtures to name a few. The home also features natural gas range & furnace, hardwood floors, walk-in shower, blackout curtains in bedrooms, wired security system, and updated thermal pane windows. A covered patio allows for year round enjoyment of the outdoors in your private backyard. See the 3-D Virtual Tour, on the Multimedia Link, to experience all the amazing features of this wonderful home.
Location
Province BC
County North Cowichan, Municipality Of
Area Du West Duncan
Zoning R3
Rooms
Other Rooms Workshop
Basement Crawl Space
Main Level Bedrooms 3
Kitchen 1
Interior
Heating Forced Air, Natural Gas
Flooring Laminate, Mixed, Wood
Fireplaces Number 1
Fireplaces Type Wood Burning
Fireplace 1
Window Features Insulated Windows
Appliance Kitchen Built-In(s)
Exterior
Exterior Feature Fencing: Full, Garden
Carport Spaces 1
Roof Type Fibreglass Shingle
Parking Type Additional, Carport
Total Parking Spaces 2
Building
Lot Description Level, Landscaped, Near Golf Course, Central Location, Easy Access, Marina Nearby, Recreation Nearby, Rural Setting, Shopping Nearby
Building Description Frame,Insulation: Ceiling,Insulation: Walls,Stucco,Wood, Rancher
Foundation Yes
Sewer Sewer To Lot
Water Municipal
Structure Type Frame,Insulation: Ceiling,Insulation: Walls,Stucco,Wood
Others
Restrictions Other
Tax ID 004-459-415
Ownership Freehold
Acceptable Financing Clear Title
Listing Terms Clear Title
Read Less
Bought with Royal LePage Duncan Realty
GET MORE INFORMATION





