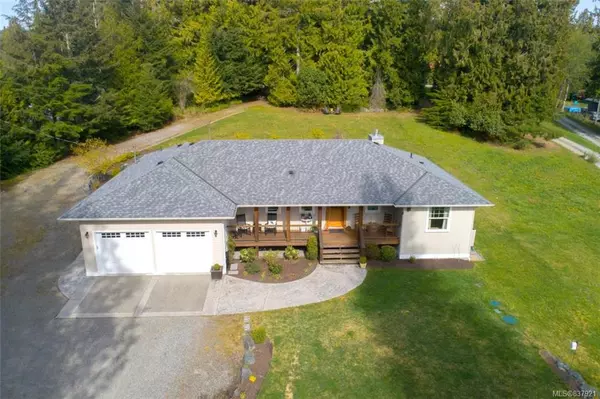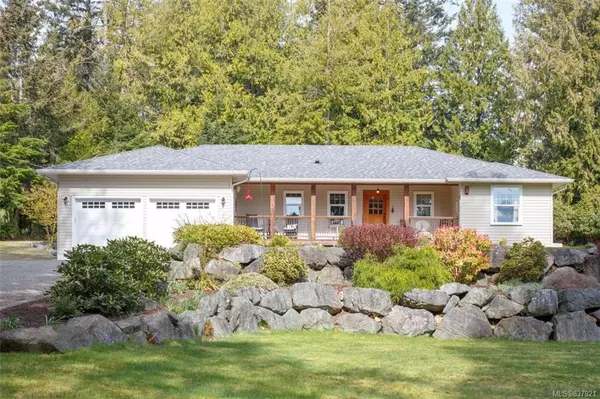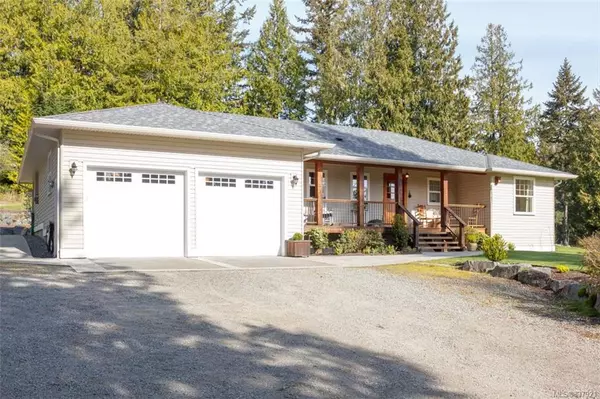For more information regarding the value of a property, please contact us for a free consultation.
801 Chapman Rd Cobble Hill, BC V0R 1L4
Want to know what your home might be worth? Contact us for a FREE valuation!

Our team is ready to help you sell your home for the highest possible price ASAP
Key Details
Sold Price $735,000
Property Type Single Family Home
Sub Type Single Family Detached
Listing Status Sold
Purchase Type For Sale
Square Footage 1,697 sqft
Price per Sqft $433
MLS Listing ID 837921
Sold Date 05/29/20
Style Rancher
Bedrooms 3
Rental Info Unrestricted
Year Built 2009
Annual Tax Amount $3,794
Tax Year 2019
Lot Size 0.990 Acres
Acres 0.99
Property Description
Don't miss this spectacular property that may be a downsizers dream! This 3br 2ba rancher on crawlspace has it all, double garage, RV parking with power and water and much more! Zoned RR-3, which allows for another house or workshop! The attention to detail and quality finishings in this home are prevalent throughout, custom crown molding , maple hardwood floors, gourmet kitchen with a huge pantry, laundry room with sink and raised counters nothing was missed here. Spa inspired bathroom with clawfoot tub, custom millwork inside and out with logs milled onsite. Outside boasts large covered timber front deck and the huge patio in the rear with stamped concrete is wired for a hot tub and plumbing is ready for a water feature . Electric heat pump for heating and cooling in the summer, ample parking, private and easy care approx 1 acre lot is stunning and private. This is truly a must see!
Location
Province BC
County Capital Regional District
Area Ml Cobble Hill
Direction Southeast
Rooms
Basement Crawl Space
Main Level Bedrooms 3
Kitchen 1
Interior
Interior Features Dining/Living Combo
Heating Electric, Heat Pump, Propane
Flooring Wood
Fireplaces Type Living Room
Window Features Bay Window(s)
Appliance Dishwasher, F/S/W/D, Microwave
Laundry In House
Exterior
Exterior Feature Balcony/Patio
Garage Spaces 2.0
Roof Type Asphalt Shingle
Handicap Access Ground Level Main Floor, Master Bedroom on Main
Total Parking Spaces 2
Building
Lot Description Cleared, Pie Shaped Lot, Private
Building Description Wood, Rancher
Faces Southeast
Foundation Poured Concrete
Sewer Septic System
Water Municipal
Architectural Style West Coast
Additional Building Potential
Structure Type Wood
Others
Tax ID 027-463-311
Ownership Freehold
Pets Allowed Aquariums, Birds, Cats, Caged Mammals, Dogs
Read Less
Bought with Royal LePage Coast Capital - Oak Bay
GET MORE INFORMATION





